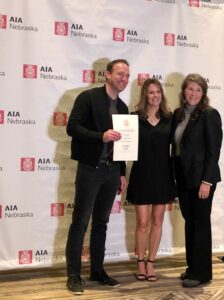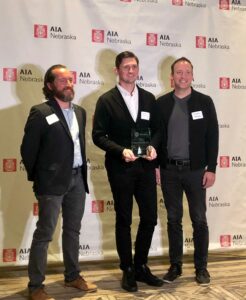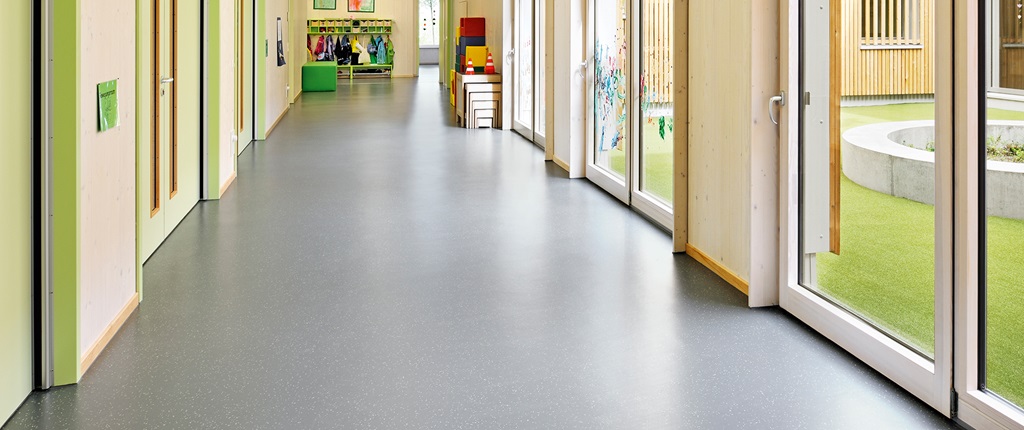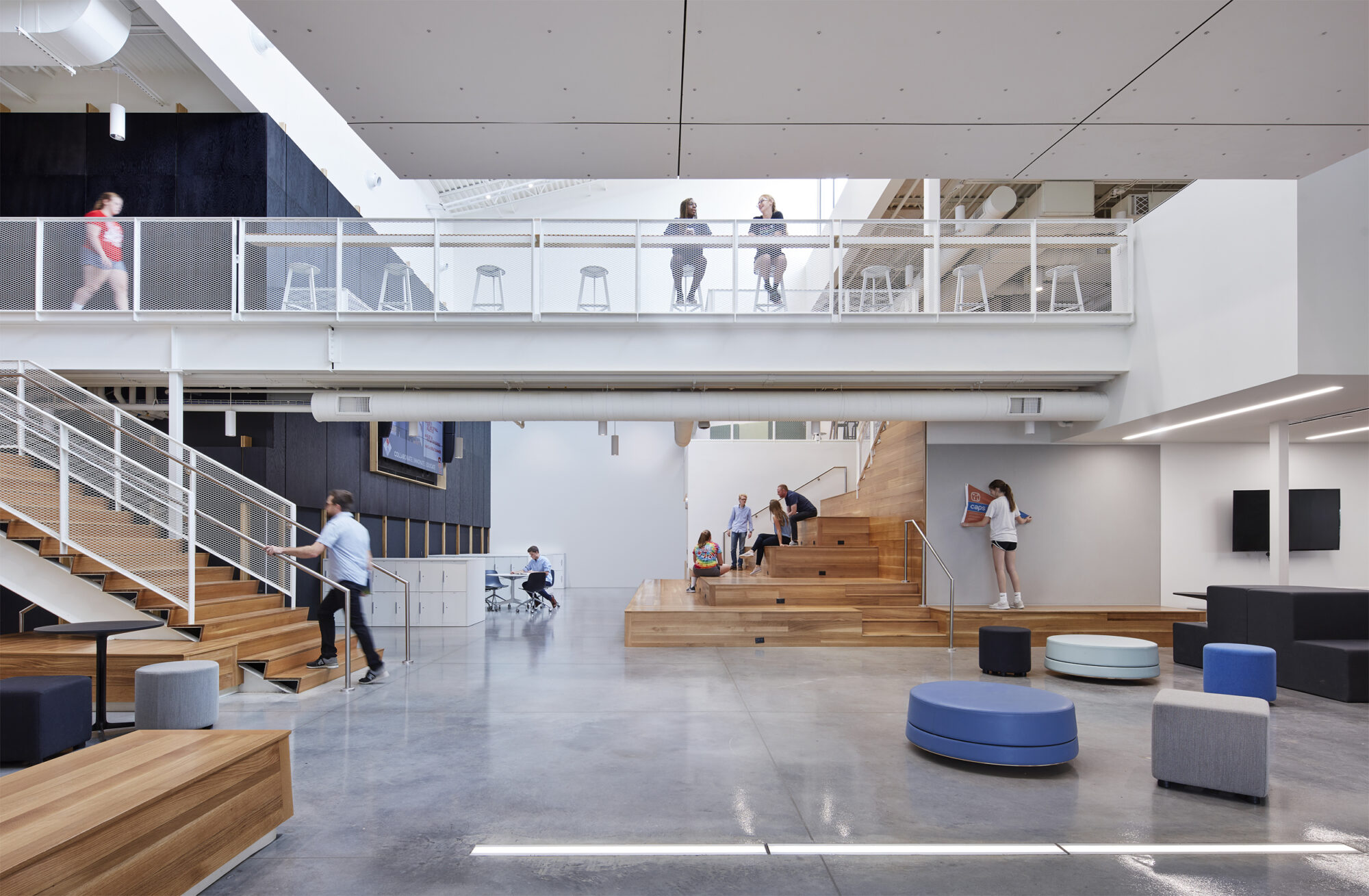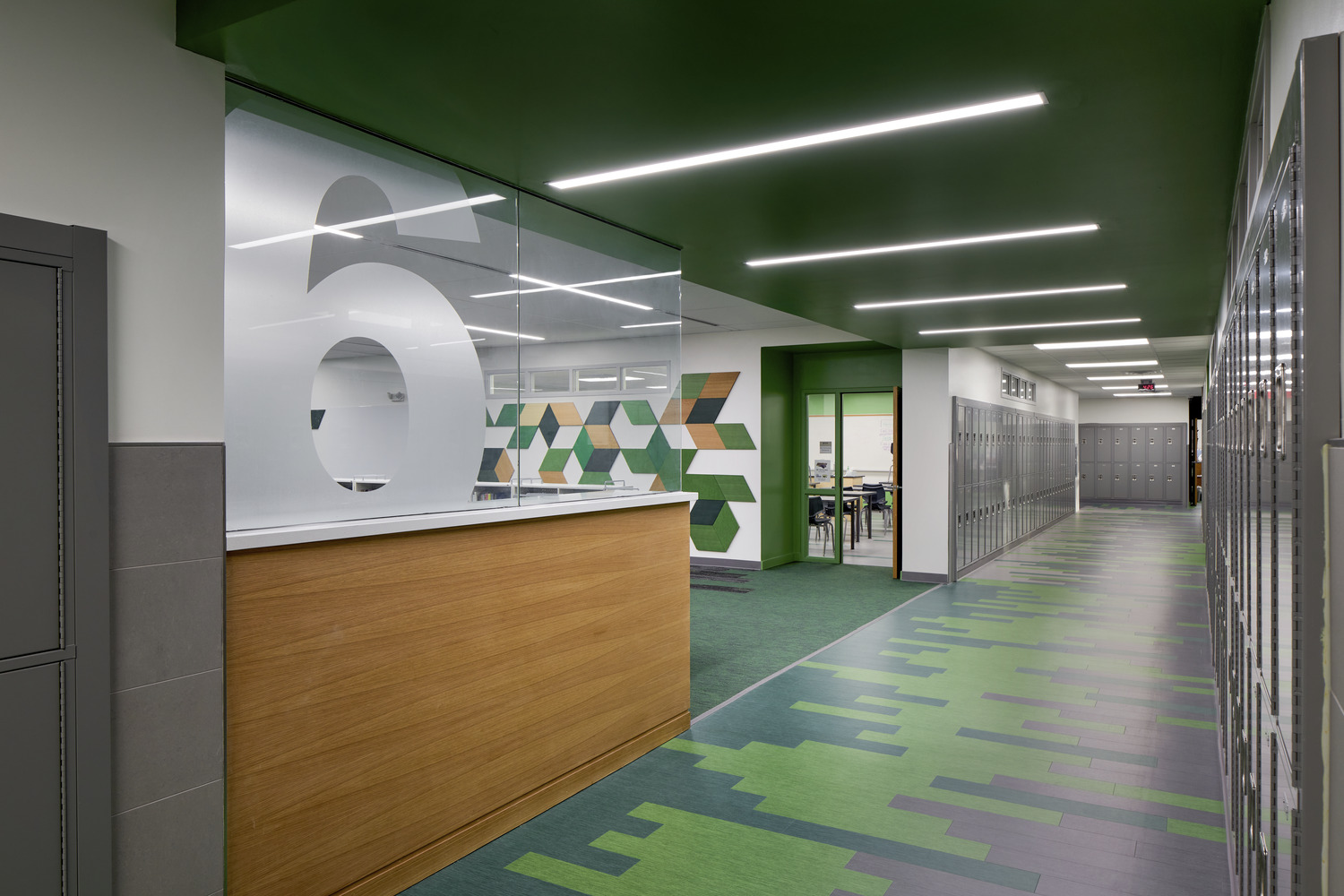Congratulations to New Principal, Ed Vidlak!
BVH Architecture is pleased to announce that Ed Vidlak has been promoted to a Principal of the firm. Ed’s passion for design, professionalism and leadership has complemented the BVH studio well. His experience regionally and internationally, brings additional depth and expertise to the firm’s design portfolio. Ed’s commitment and experience with higher education positions him as a skillful leader and broadens expertise for BVH. You will find Ed earnestly supporting all firm business strategies throughout the Nebraska and Colorado studios.
“The concentration of talent, the dedication to excellence in design and client service, and the shared commitment to solutions that inspire and lift the human spirit are the things that are at the heart of BVH’s practice culture,” Ed shared. “I’m truly grateful to be part of such a remarkable group and to be aligned with the clients and contractors who are making positive differences in the communities we serve.”
While Ed is largely focused on supporting and leading the firm’s Higher Education practice and portfolio, he also supports other market sectors and business development strategies for the Nebraska and Colorado studios.
Learn more about Ed at BVH.com or reach him via email at evidlak@bvh.com.
Phuong Nguyen Named to AIA Next to Lead Program
We are proud to share that Phuong Nguyen has been chosen to take part in the first AIA Next to Lead program. From the AIA, “Claiming a seat at the leadership table requires first getting a foot in the door. AIA’s new leadership program, Next to Lead, is designed to guide ethnically diverse women through every step in the process. With its focus on association leadership and management, and a strong networking component, Next to Lead not only identifies the pathways to leadership; it is a pathway to leadership. By joining, participants take concrete steps in elevating their careers to the next level.”
Phuong is one of 17 women chosen for this first program which, “is the first program of its kind to support association leadership for ethnically diverse women aspiring to be leaders of the AIA. Candidates were selected by jurors from AIA’s Equity and the Future of Architecture Committee (EQFA) who conducted a blind review of applications and reference letters.”
Further, “Next to Lead is a two-phase program, launching Oct. 15, which will be followed by an online curriculum and monthly virtual sessions focusing on association leadership during 2022. In the second phase, participants will work on a collaborative project developed with a local or state component or a knowledge-based group within the AIA.”
We are excited to see Phuong take part in such an exceptional opportunity.
When it comes to flooring for your school, how do you make the right choice?
Let’s be honest. Out of all the finish materials that go into a school, the most performance is expected out of flooring. It has to hold up to high foot traffic, but be easy to maintain. It needs to be beautiful, even reflecting a school’s branding, and stain resistant, which is a challenge given that even middle schoolers now drink coffee. On top of this, the product must be affordable. All of these concerns make it difficult to select flooring among the ever changing options.
The design professionals at BVH constantly research flooring options and take many factors into consideration when recommending the best flooring type for a new school or renovation project: durability, maintenance, design options, sustainability and price. Following is not an exhaustive list of flooring options, but excellent choices to keep in mind.
Epoxy Terrazzo
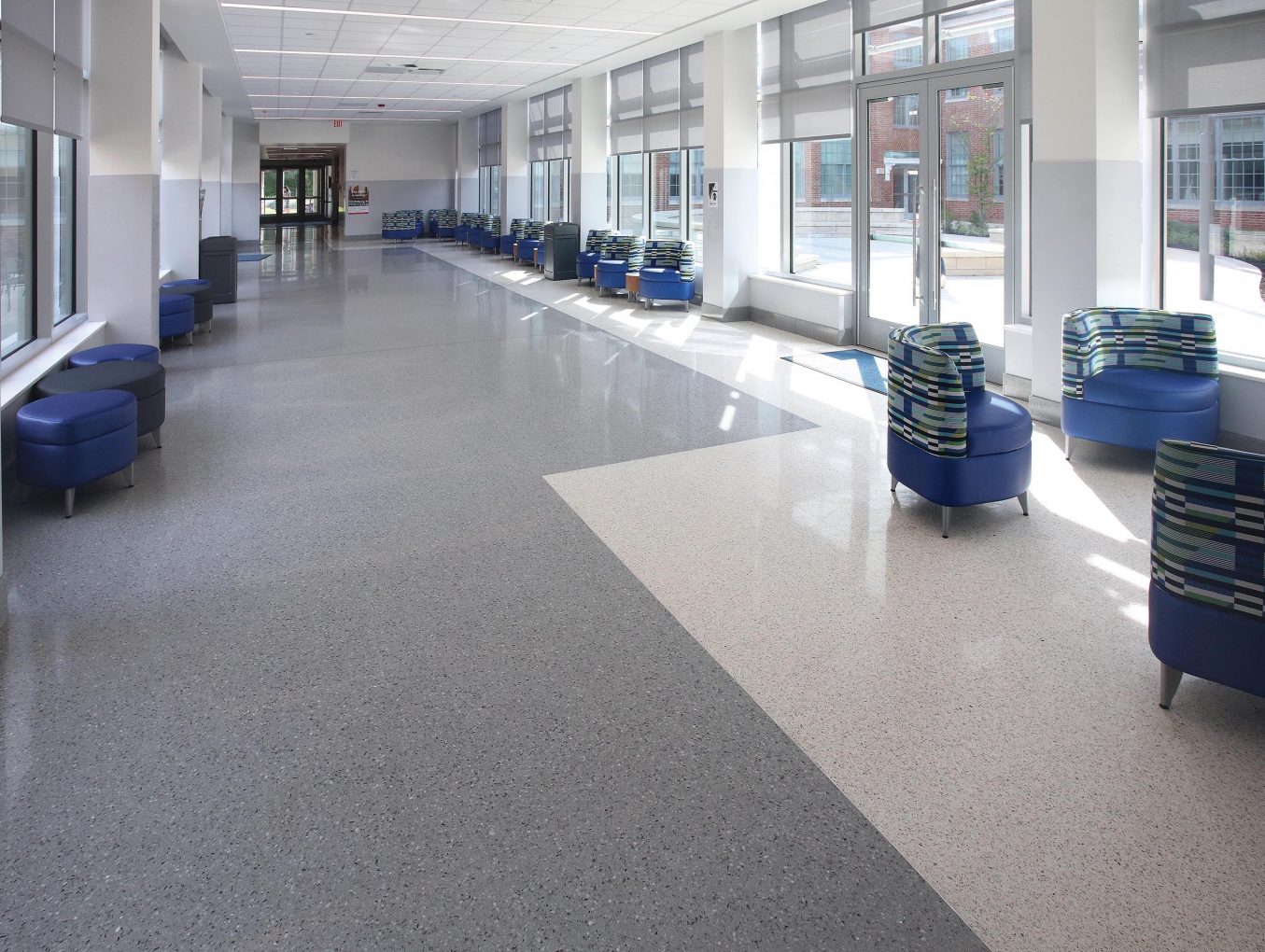
Many BVH projects involve historic buildings, and it doesn’t take a scientific study to recognize that terrazzo stands the test of time. Schools built over fifty years ago have terrazzo corridors that can be polished to near newness. While historic buildings used cementitious terrazzo, new installations are typically epoxy terrazzo. The epoxy products are thinner (¼ to ⅜”), can be installed over a new or existing concrete slab and polished the day after they are poured. It is possible to match the epoxy base to school colors, and create intricate designs with the metal dividers. Maintenance is easy and low-cost, involving only dusting, mopping and occasional re-sealing. The greatest deterrent to using epoxy terrazzo is the upfront cost, but over its life cycle it is an excellent investment for a school.
Rubber Flooring
Rubber flooring is often reserved for stairwells, but is an excellent option for corridors as well. Tiles or rolls in a variety of color options are available. Made from a renewable resource, newly laid rubber flooring is considered sustainable and is recyclable at the end of its usefulness. It has better cushioning, slip-resistance and sound absorption than terrazzo or concrete. The maintenance protocol is simple–vacuuming, mopping and periodic auto-scrubbing, but must be done regularly to avoid a dingy appearance. Schools can expect at least 20 years of performance from rubber flooring. Like epoxy terrazzo, it is more expensive than products such as VCT or LVT but is longer lasting and better performing.
Concrete
Concrete is becoming increasingly popular for corridors in modern schools. There is a misconception that it is an inexpensive, maintenance-free option, though. Polished concrete is costly due to the additional labor involved and sealed concrete requires regular re-sealing. It can cause acoustical issues, is prone to cracking and is hard under foot. Given all these ‘cons’ you may wonder why anyone opts for it. All things considered, concrete is extremely durable, is already a part of the project and requires little day-to-day maintenance. For a modern aesthetic, there are few products that match its natural beauty.
Vinyl
Luxury Vinyl Tile (LVT) has become the go-to replacement for Vinyl Composition Tile (VCT). It is inexpensive and easier to maintain than VCT, given that it does not require any sealers or buffing. It is typically manufactured in planks or square tiles, so if a tile is scratched or damaged, a single tile can be replaced. Recent advances in digital printing have increased the number of patterns and colors available–even making custom options possible. The downside of the product is that it is not sustainable and has a significantly shorter lifespan. The product allows a school to get a new floor at a great price, but a plan for replacement should be considered in seven to ten years.
Textile Composite Flooring
A newer product option for schools is Textile Composite Flooring. One example is the Kinetex brand from J & J Flooring. It is a cross between LVT and carpet–imagine carpet without any pile. The ‘pros’ for this product are considerable: durable, easy to maintain, slip-resistant, sound-absorbing and sustainable (made from plastic water bottles). It prices out similarly to LVT, but is easier to maintain. Also, it can be used in classrooms as well as corridors, giving the space seamless transitions. Because it is a newer product, the design options are somewhat limited, but that will likely change as it grows in popularity.
Whether you are starting a ground-up building project or quick renovation, BVH can help you select products that meet your goals for the space. Fortunately there are a variety of beautiful, high-performance flooring options at every price point.
APT Symposium: Challenges with Preserving the Stainless Steel Skin of the Gateway Arch in St Louis, Missouri
Julie Cawby, Dan Worth, and Steve Kelley will be presenting at this year’s APT International Conference on October 25. Their session will focus on the Conservation Management Report they produced for the Gateway Arch, focused on the thoughtful preservation of the Arch’s steel skin. See their abstract below and find the full list of sessions and registration information here.

The Gateway Arch in St Louis presents numerous challenges: its sheer size and height; the use of modern metals and welding techniques; its need to remain open and intimately accessible; to name a few. These challenges were addressed in a recent Conservation Management Plan (CMP), partially funded through a grant from the Getty Conservation Institute in cooperation with the National Park Service and administered by the Association for Preservation Technology. The study includes selectively cleaning and refinishing the monument without affecting the overall appearance. We would like the opportunity to present our research as a responsibility to the funders and the preservation community.
The Gateway Arch National Park was the first major national park development in the US after World War II and a turning point from the rustic to a more modern style of architecture. Its centerpiece, the 630 ft (192 m) tall Gateway Arch, is significant due to its architectural and engineering design and the role it played in the career of architect Eero Saarinen. The Gateway Arch was designated a National Historic Landmark in 1987 and retains a high degree of authenticity.
In 1947, Eero Saarinen entered the architectural design competition for the design of a monument. His winning entry was one of the first major designs Saarinen completed on his own and seen by some as his greatest contribution to American modern architecture. The design of the Gateway Arch is based on a weighted catenary. It is constructed of double-wall carbon steel and stainless steel triangular segments that reduce in size as they approach the apex. This stressed metal double skin carries the structural loads, eliminating the need for interior framing. The stainless steel panels are completely inter-welded and make up the exterior skin contributing to the overall character of the Arch. The reflectivity of the material is an important aspect of the Arch’s design, and the quality of the machined finishes adds to the overall character of the Arch.
Visitors can touch the monument where it meets the ground and experience its abstract simplicity close up. Consequently, there are body oils, perspiration and chemical pollutants from touching by hand, soiling collected on these residues, and graffiti either incised, etched or pounded into the stainless steel. The Gateway Arch has blemishes that were caused during fabrication and erection has also become soiled at unreachable heights.
The study focuses on cleaning and refinishing the stainless steel skin and avant garde measures studied to access the monument high above the ground.
Learning Objectives:
- Understand the process and importance of assembling a diverse and multi-disciplinary team.
- Explore the process of holding expert workshops to discuss the efficacy of cleaning techniques and refinishing techniques for stainless steel.
- Present the methodology of implementing small-scale cleaning mock-ups.
- Discuss the results and findings along with conservation management plan recommendations.
Learn more about Embodied Carbon
When: 12 p.m. CT, September 14
What:
A critical issue in today’s built environment is reducing carbon emissions. The embodied carbon of building materials can be equivalent to the CO2 lifetime emissions from building operations. To evaluate these impacts projects can utilize LCA tools such as One-Click LCA and Tally to complete whole building life cycle assessment (WBLCA) during design and materials selection to reduce embodied carbon. This session provides an overview of these tools and WBLCA outcomes to evaluate embodied carbon.
Presented by:

Amy Dishman

Tim Hemsath
Congratulations to Our Newest Associate Principals!
 Matt Smith
Matt Smith
Matt consistently gets kudos from his team for his leadership and mentoring. Matt consistently translates complex projects and schedules into manageable, achievable goals, producing results that the client, our consultants, and our internal teams are proud of. Since 2014, Matt has shown great leadership within the firm, and actively works to help staff grow. His leadership has helped BVH become the firm it is today and will continue to help shape us for years to come.
 Matt Wegener
Matt Wegener
Matt joined BVH in 2002, and quickly became an invaluable member of the team. Matt’s vision and ability to manage projects smoothly has helped him form long-lasting relationships with many clients, and this skillset is one he actively teaches to other members on his team. He is a strong mentor to younger staff, and frequently looks for growth opportunities for those on his team. Matt’s voice in the leadership team and his contributions to firm marketing and business development efforts help keep BVH moving forward.
Evaluating Environmental Impacts of Our Buildings Using Whole Building Life Cycle Assessment (WBLCA) Aids
A WBLCA measures the Global Warming Potential (GWP) of materials used to construct a building. In addition to accounting for operational energy C02 emissions, a building’s GWP is a measure of the embodied carbon from building materials. It accounts for the production of CO2 from extraction, manufacturing, transportation, installation, and maintenance of a material over the life of the building. Other categories evaluated in LCA are eutrophication, acidification, depletion of non-renewable energy, and smog formation. Eutrophication is the load of nutrients released into our waterways causing harmful effects[i]. Acidification measures the uptake of carbon into oceans increasing acidity and harm to various ocean wildlife[ii]. Nonrenewable energy sources come from the extraction of fossil fuels[iii]. Smog formation is air pollution and quantified as the amount of ground level ozone (O3)[iv] in WBLCA . Along with GWP these constitute the impact categories used in LEEDv4 Building Lifecycle Impact Reduction credit to earn points for certification.
BVH is using a range of carbon accounting tools to evaluate embodied carbon throughout design in order to reduce emissions. We see several states and federal projects requiring procurement of low-carbon materials and reductions in embodied carbon. Preparing our teams and equipping our clients with information on the impacts of embodied carbon over a building’s lifecycle helps make informed decisions and material choices. BVH’s practice and values are rooted in our philosophy of protecting and conserving historic and cultural resources avoiding carbon emissions from new construction. In addition, using WBLCA on new construction projects furthers our commitment to stewardship and people most impacted by climate change.
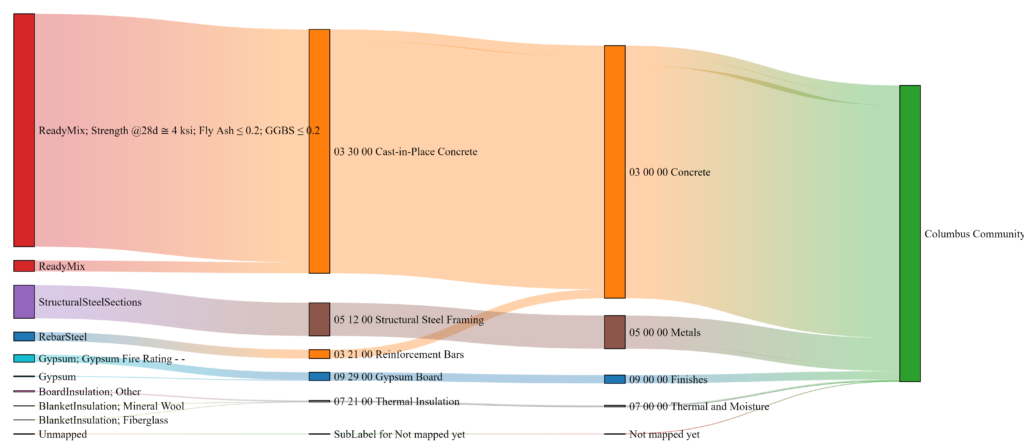

Congratulations to our new Associates!
We’re excited to announce that we have elevated six new staff members to the designation of Associate. These individuals continue to contribute to the growth of BVH, both in the projects that we work on as well as the culture, branding, and identity of the firm itself.
 Hailee Abegglen
Hailee Abegglen
Hailee joined BVH in 2018, and has worked hard to create a thriving culture, through direct interactions with staff but also through group outings, and has helped unite us into “One BVH” across our three offices. A lot of that culture growth has even happened during a pandemic, with staff working from home. She has implemented professional development paths for staff that helps them grow their own skillsets as well as the Firm’s. Her proactive work in creating events for the whole BVH family, like the BVH Kids program she implemented last summer, demonstrates her passion and desire to support the whole firm.
 Jackie Bacon
Jackie Bacon
Jackie consistently shows high aptitude as both a designer and professional in all the work she does. Projects entrusted to Jackie are completed with high quality and thoughtful design. Jackie also successfully navigates the process with the client and consultants, ensuring that both are happy with the results. She also serves as a mentor to younger staff, defining expectations and helping them learn through the process.
 Jinell Carslin
Jinell Carslin
Jinell started with BVH while she was still in college, for what was intended to be just a summer internship. Jinell quickly proved herself to be a quick learner and a talented creative, with an admirable work ethic. Over the past three years, Jinell has continued to grow those same assets we saw in her in the beginning. She works with the larger Business Development team to craft winning proposals and interviews and continues to bring insight and strategy to those pursuits. She is also a part of our internal Sustainability Group, acting as the marketing voice that communicates to our studios and our clients our commitment to sustainability. Additionally, Jinell has proved to have a great talent for environmental graphic design. From opportunities like Charles Drew Benson to smaller scale projects like conference rooms, she helps breath life and personality into spaces that help our clients feel at home in their new spaces.
 Tim Frisch
Tim Frisch
Tim has worked at BVH for more than five years, and in that time he’s been instrumental in changing how our brand and BVH are presented to the world. In addition to the talent he’s brought to environmental graphics, student engagement, and crafting proposals, he also cares deeply about the firm. Particularly in the last couple of years, Tim has continued to grow his skill set and has become a valuable asset and team member who works hard to advance our business. His constant desire and passion for innovation have pushed our marketing to new levels, both within interviews and proposals, but also to events, client needs, and community engagement opportunities.
 Tim Hemsath
Tim Hemsath
Though only with BVH for a year, Tim has pushed our sustainability practice forward. The knowledge and passion he brings to helping clients learn how sustainable practices can both save them on building costs in the long run while also helping create more environmentally friendly buildings. He brings that same passion to our internal goals, as we continue to push toward our own zero waste goals in our studios. When working with project teams, Tim is inquisitive, patient, and excels at teaching others new ways to approach design. His confidence continues to grow as he becomes more familiar with BVH teams and the project delivery process. It is clear that Tim’s passion for sustainability, his focus on quality design, and his strong initiative will continue to elevate BVH and our projects.
 Garrett Peterson
Garrett Peterson
Garrett has shown strong aptitude as an Architect while taking initiative on projects, being a self-learner, problem solver, and project leader. Garrett strives to get the work done with a high level of design that produces an improved experience for the client and end user. He was recently licensed, is navigating his first substantial project as a project architect successfully, and still looks for opportunities to assist and mentor individuals for the betterment of the firm.
Kirn Middle School Taking Shape
Recently, The Daily Nonpareil visited Kirn Middle School in Council Bluffs, Iowa.
“‘It looks really nice. You guys have done a good job,’ Council Bluffs Superintendent Vickie Murillo told representatives from Hausmann Construction Tuesday.
Murillo and four members of the Council Bluffs Community School District Board of Education toured Kirn Middle School, currently being renovated, Tuesday with project manager Darrel Meyer and representatives from Hausmann and BVH Architecture.
Hausmann, the general contractor, has about six people on site, but there are 80 to 100 people working on the building each day, when subcontractors are included, said Pat Nordmeyer, commercial superintendent for Hausmann.”
Read More on The Daily Nonpareil>>
