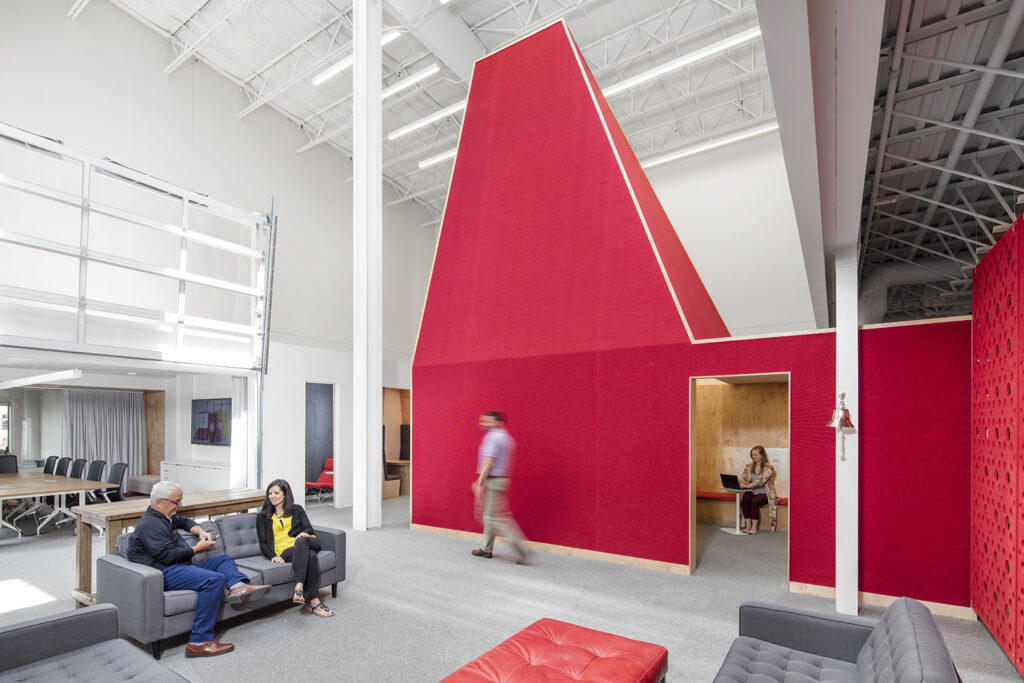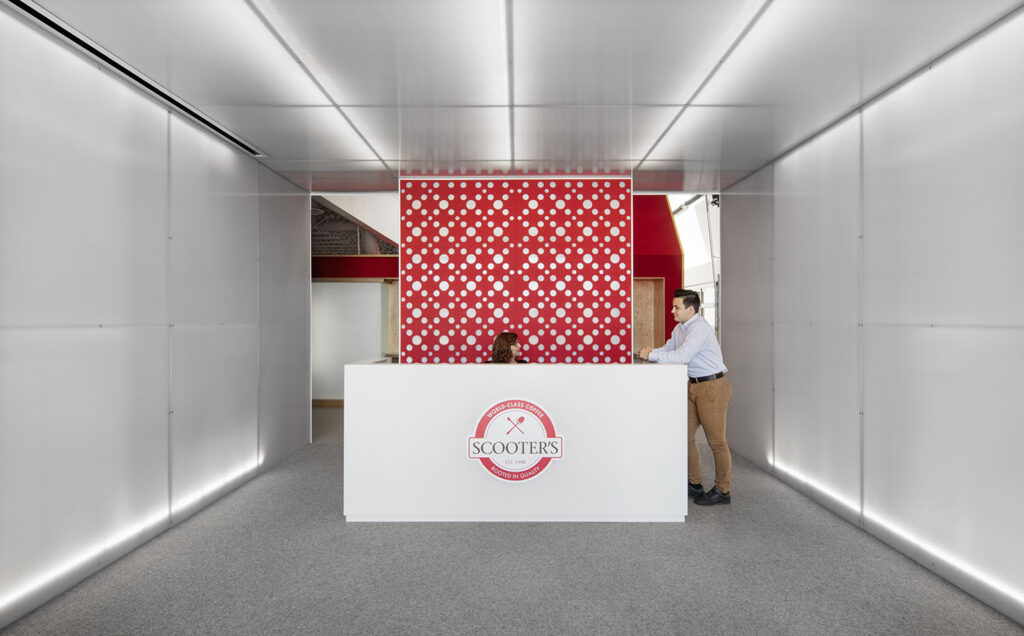





The existing building allotted 12,000 GSF of first floor office space with a mezzanine of equal size to be reserved for a future growth. Private offices marked by wood thresholds array the perimeter, leaving the center of the office space open. The mezzanine floor plate was removed to allow natural light to penetrate the core of the office and the two-story volume organizes a town hall space with a large conference room adjacent. This features a a glass garage door to extend the space for large gatherings. Multiple layers of transparency allow users access to natural daylight and views to the exterior from the center of the office. Open workstations, hoteling desks, and phone booths provide additional diversity for work tasks.






The project is complete with a bakery four times the size of their previous facility and a roaster capable of producing six times more coffee per day. Warehousing is optimized with numerous rows of twenty-eight foot tall racking adjacent to an indoor and outdoor loading dock. Prior to product packaging, the coffee beans off-gas in the product staging area. The increased production and warehousing space affords Scooter’s to efficiently serve a majority of their stores with upgraded manufacturing and machinery.
