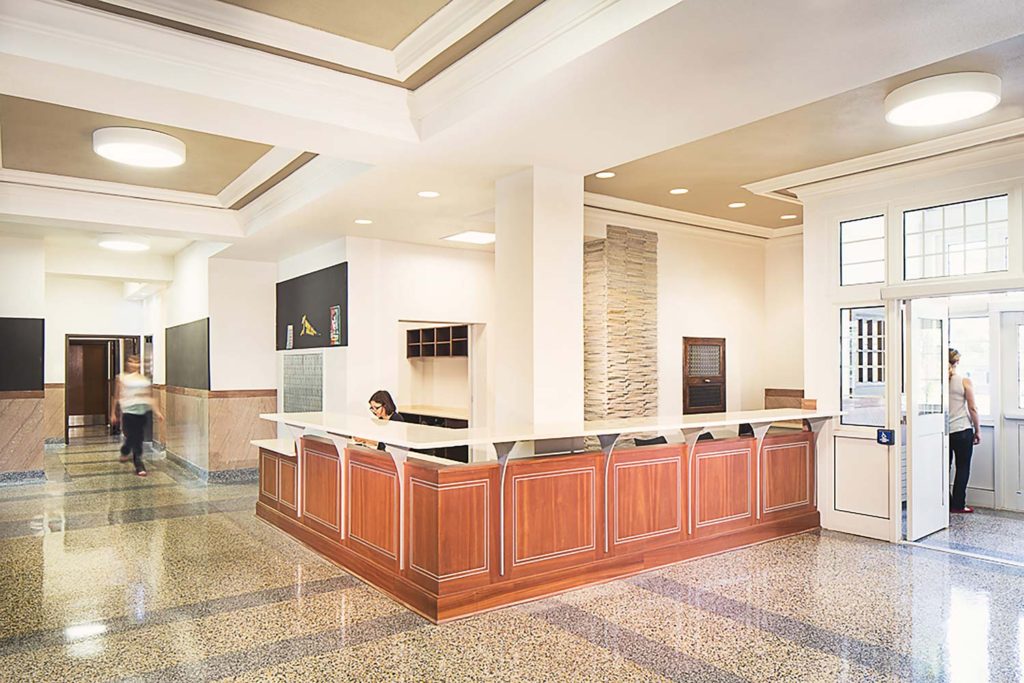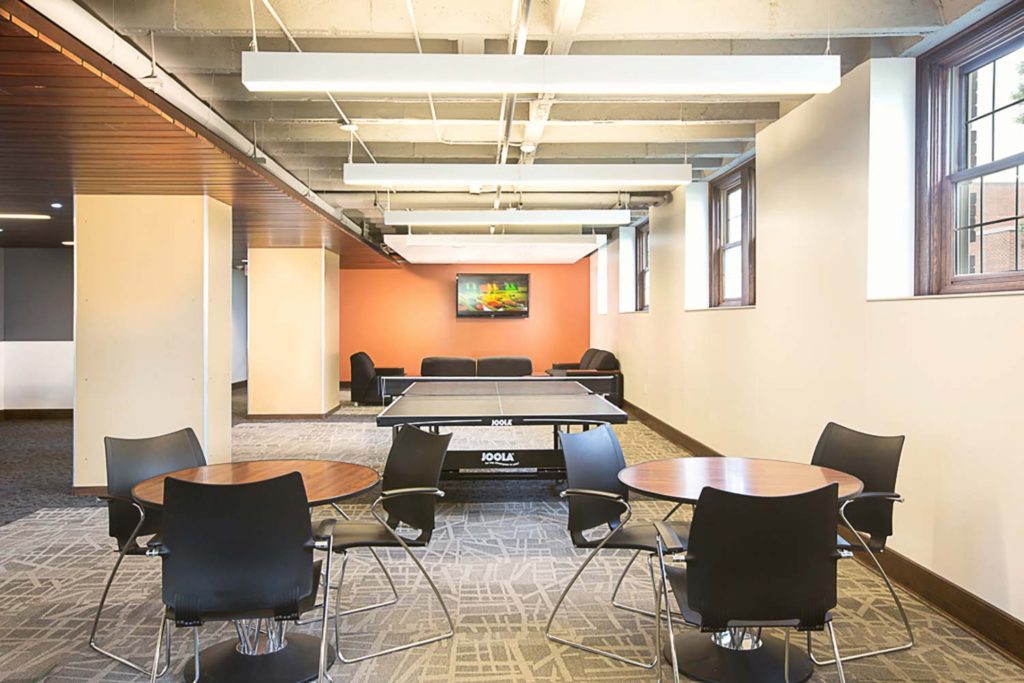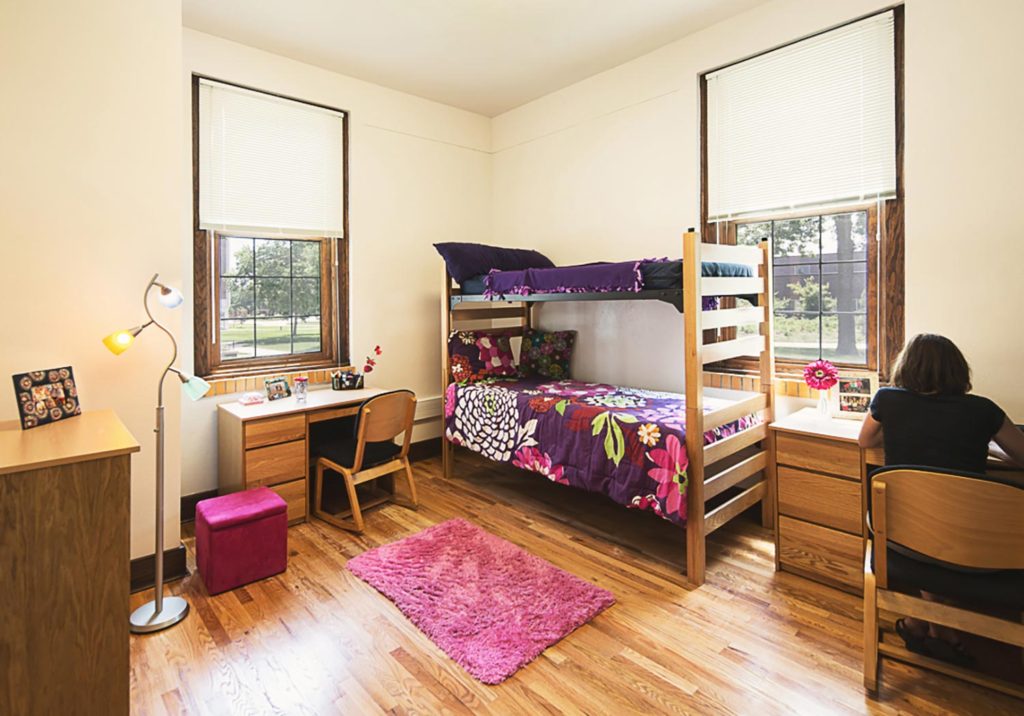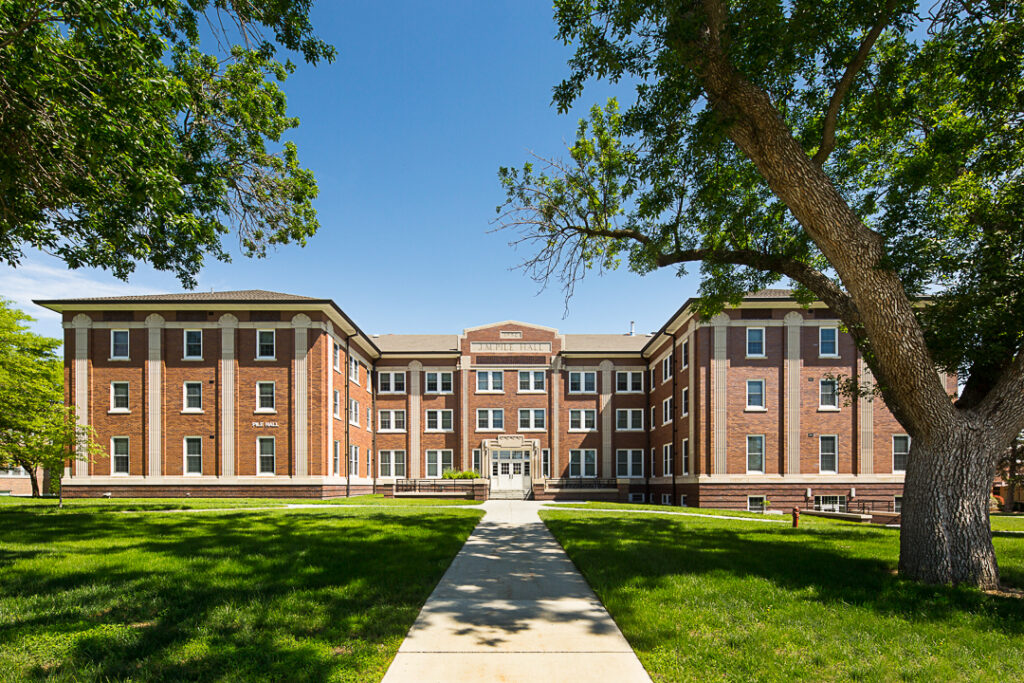


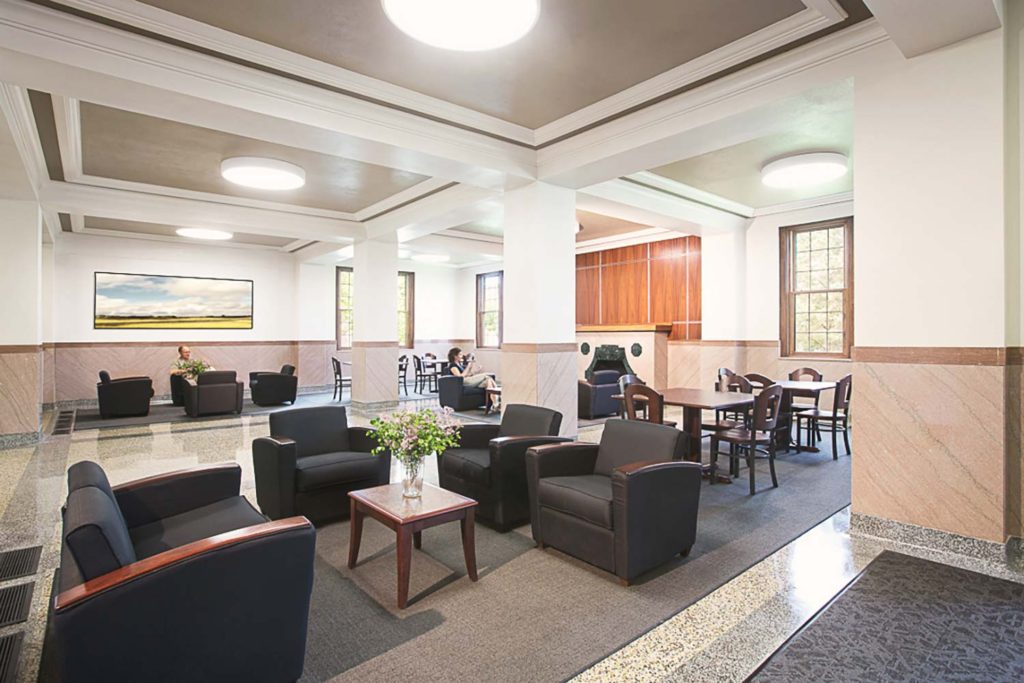
After carefully listening and responding to the voices of the student population, BVH prepared a design that provided a fresh balance of suite-style rooms, private restrooms, and living areas, along with traditional rooms with improved restrooms, recreation, and community spaces. Welcoming WSC students is an open reception area overlooking a spacious sun-lit lounge, replacing the formerly tight and obstructed space. A recreation room, located in the once dungeon-like basement, provides ample lounge, gaming, and community space, furnished with flat-screen televisions, modular furniture, and a full kitchen.
