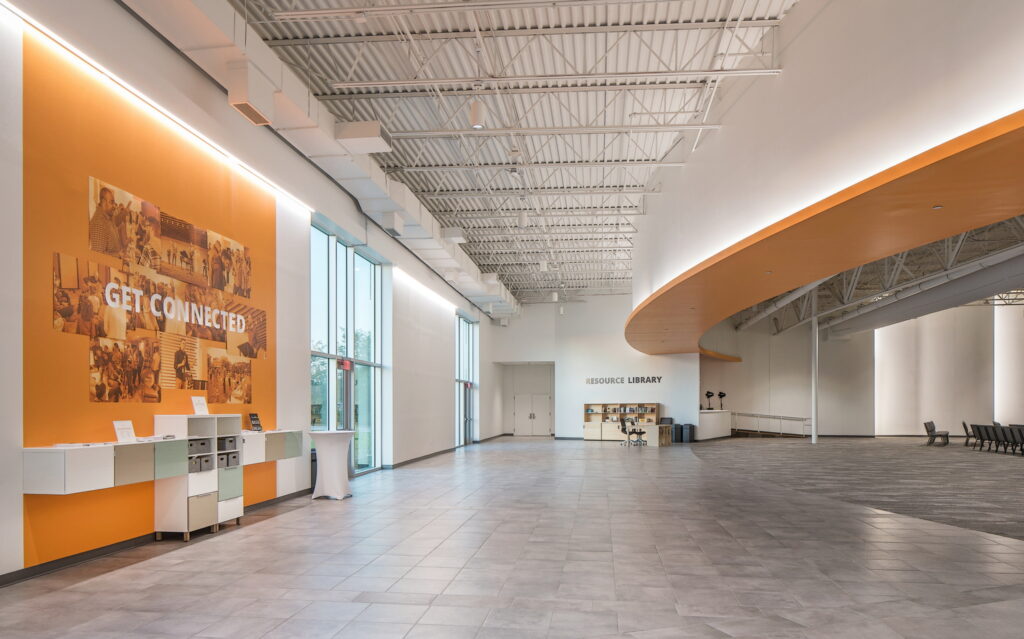


Citylight took over half of a former big box grocery store. It includes offices and administration, kids gathering and classroom space, combined coffee and social areas, and a worship space. One of the major design challenges was reorganizing the entry sequence of the original building to better suit the church’s needs. This was manifested in the new 55′ wide, 16′ tall, opening created in the Northeast corner of the building. The original entry was infilled and became the children’s ministry area.

Several additional openings were made through the precast structure to allow light to penetrate further into the building, to allow daylight to reach nearly every occupiable space in the building. Another major design opportunity was solving the issue of sound from the train track behind the building as well as the adjacent gymnastic center that occupies the rest of the building. This required several acoustic solutions throughout the worship space to dampen the sound impact from outside influences. With the client’s budget always in mind, the exterior was treated minimally and the majority of the energy spent was focusing on the entry portal while cleaning up and simplifying the majority of the exterior facade.


