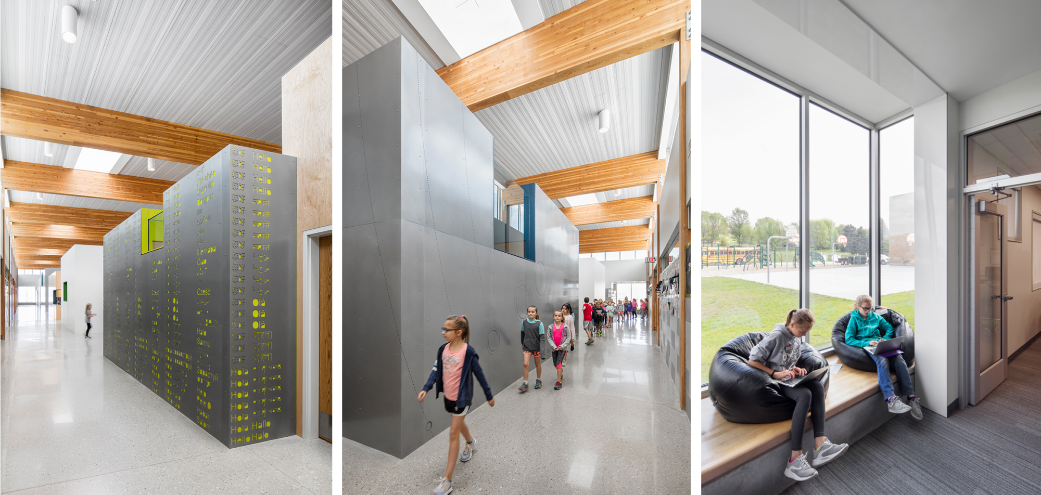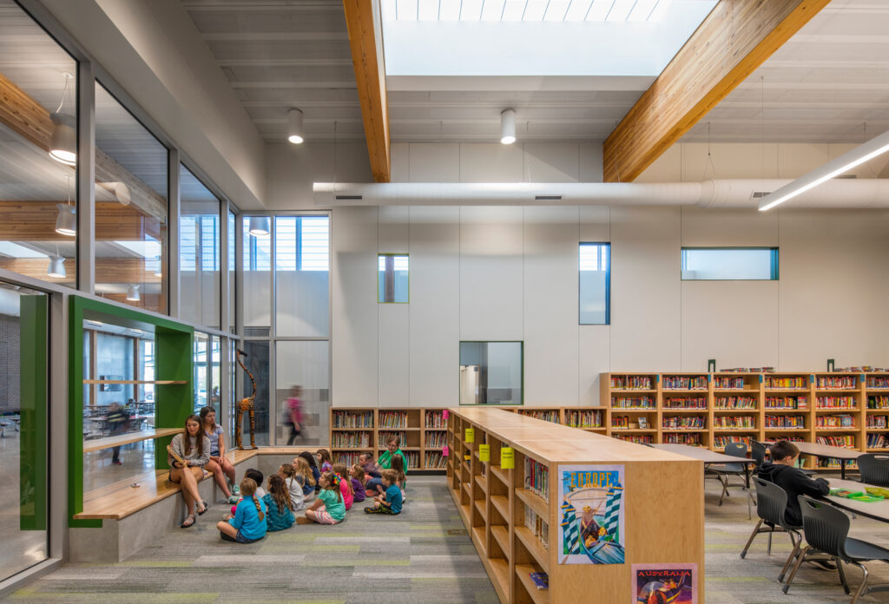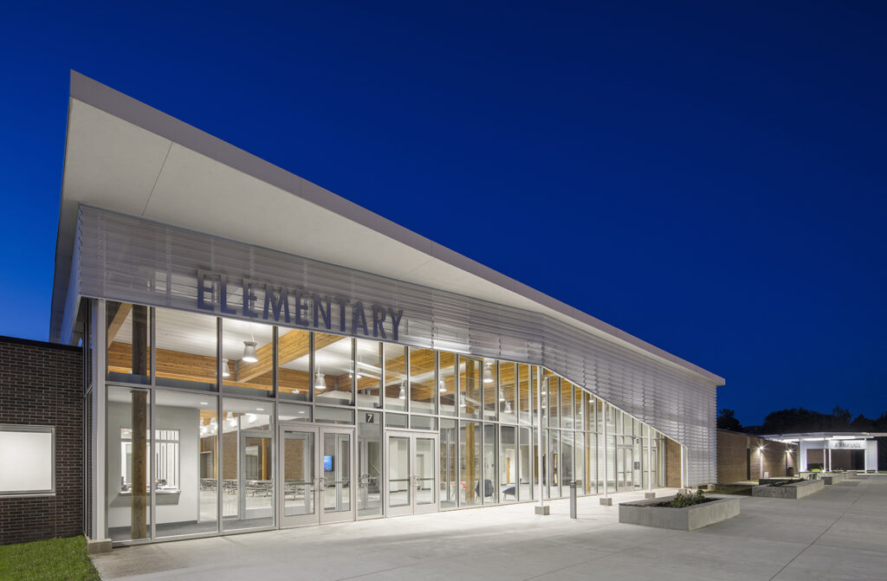


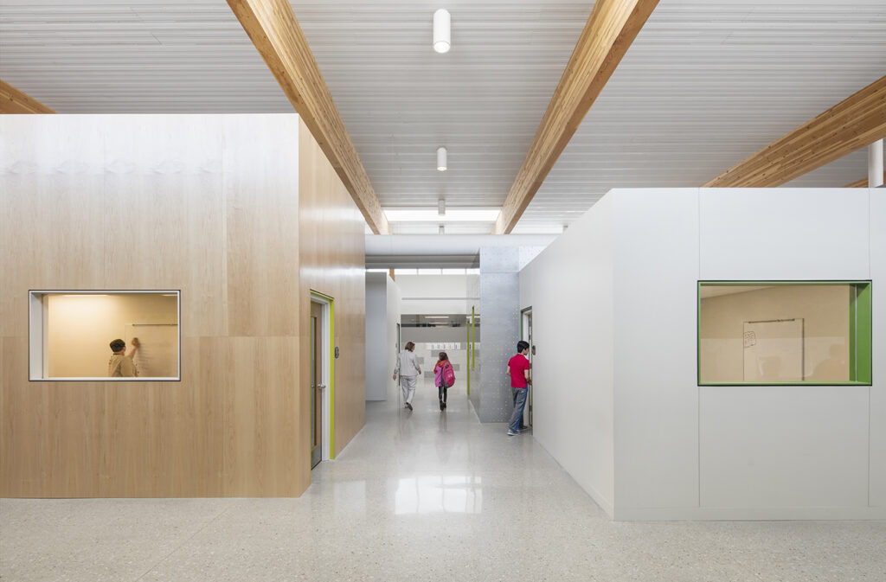
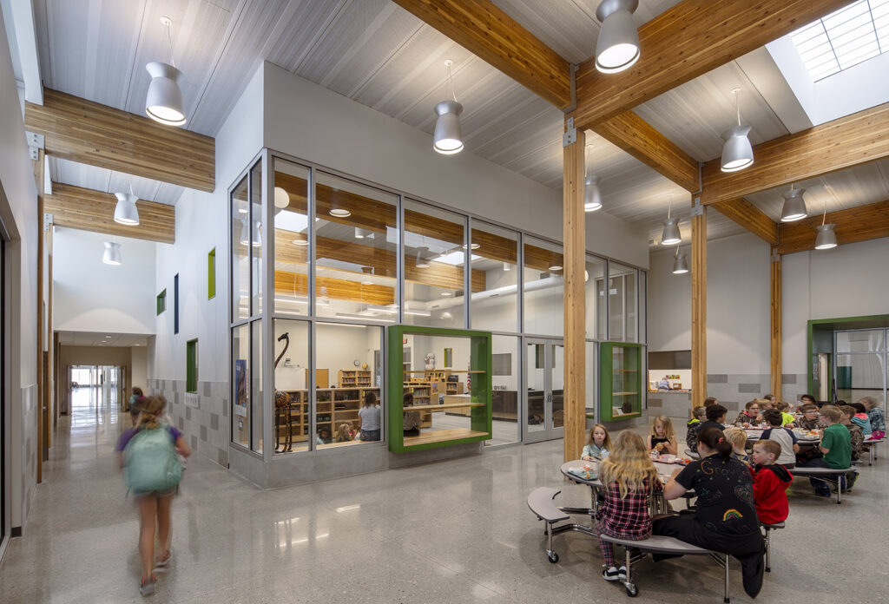
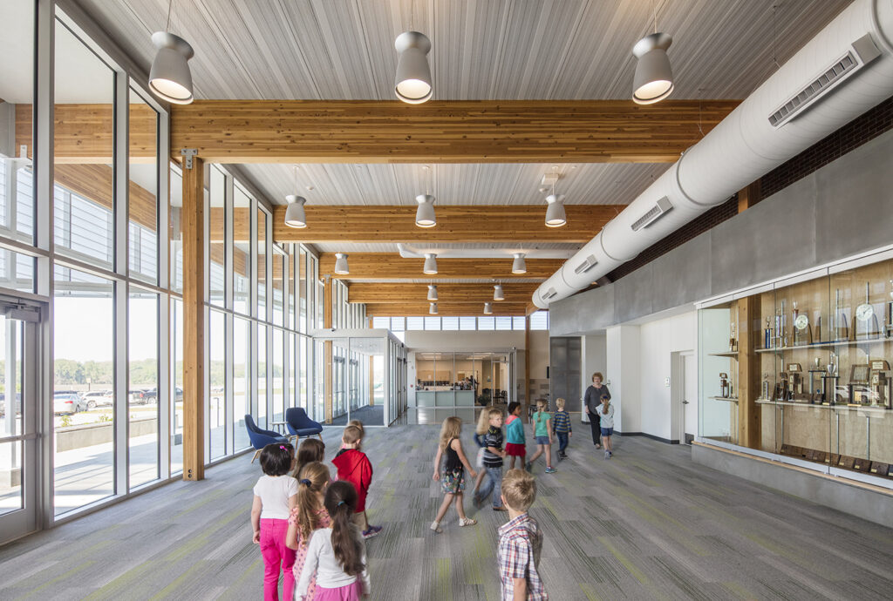
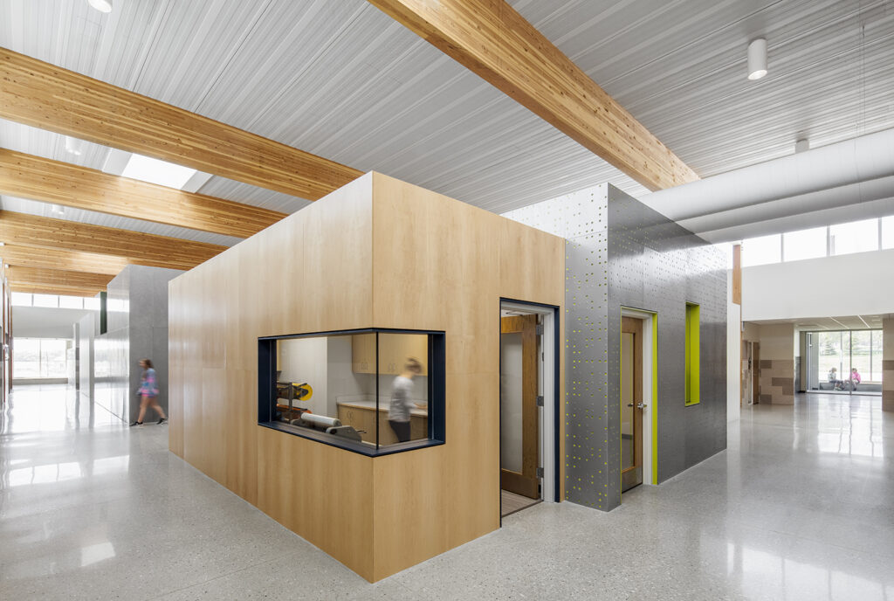
Inside, upper elementary classrooms feature break-out spaces to allow dynamic class settings to merge with adjacent student groups. Unique core spaces are highlighted with materials that add visual texture and depth, as well as opportunities for displaying student work. Several metal panels are laser cut with designs inspired by language, math, local topography and the solar system.
The result is a cutting-edge, 21st century invigorated learning environment that creates opportunities where typical classroom designs fall short.
