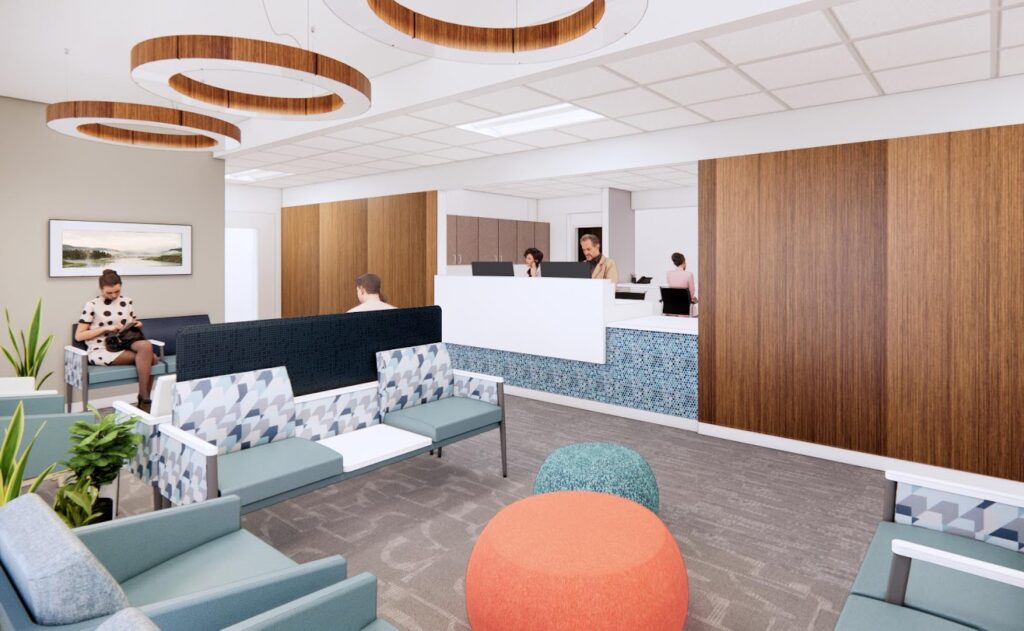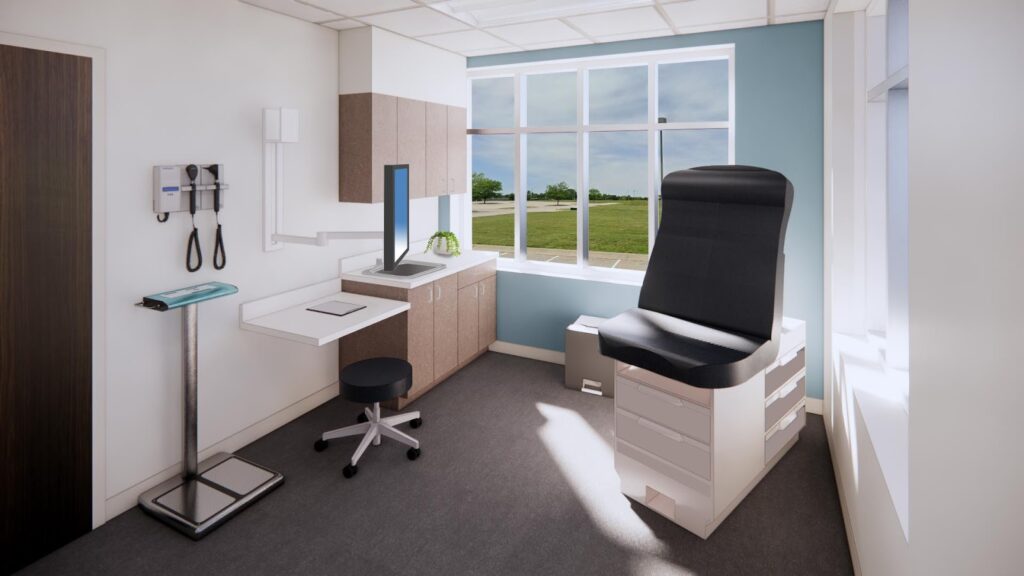




The project consists of exam and procedure rooms, office space, reception areas, and staff areas such as conference rooms and break rooms. The renovation work consists of demolition work, revisions to the existing floor plan layout to accommodate their space requirements, finish upgrades throughout the space, new casework in select locations, upgraded light fixtures and other electrical components, and modifications to the existing HVAC system.