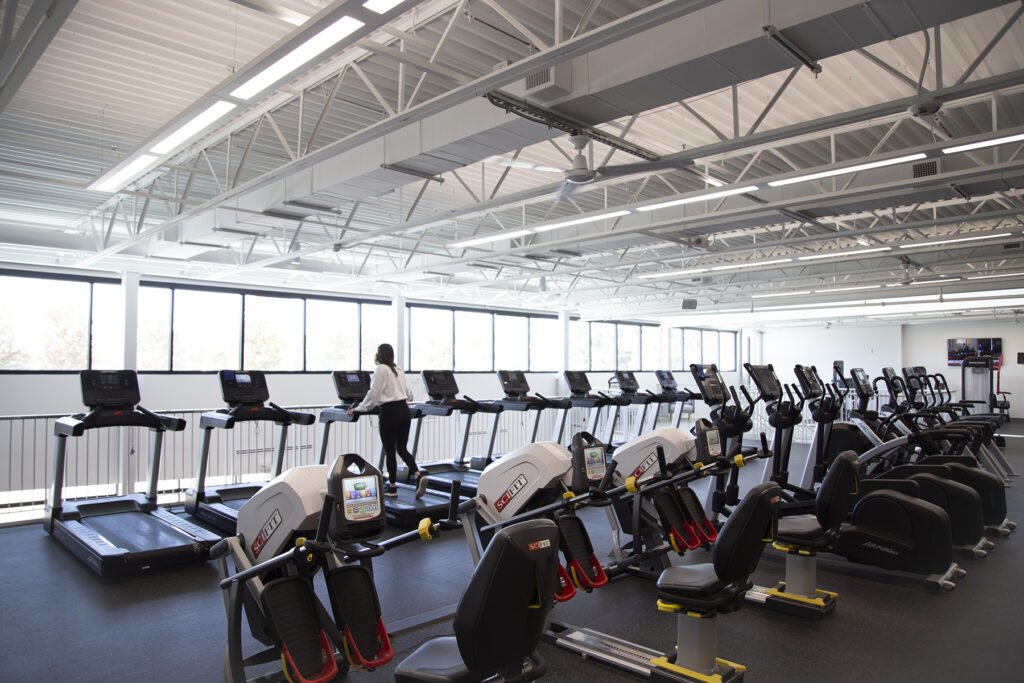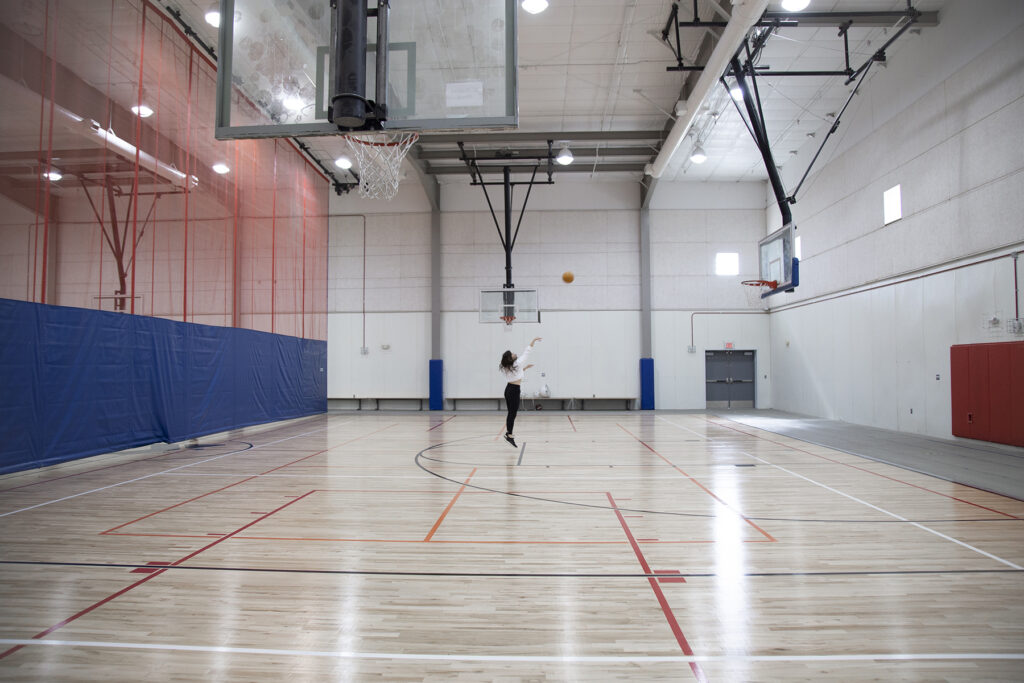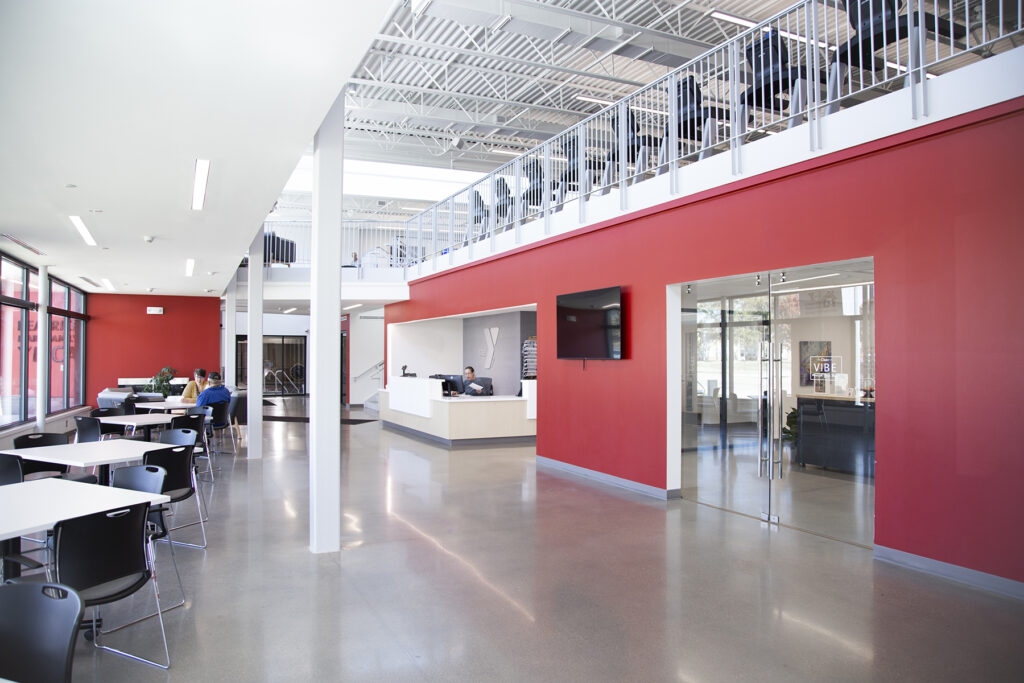


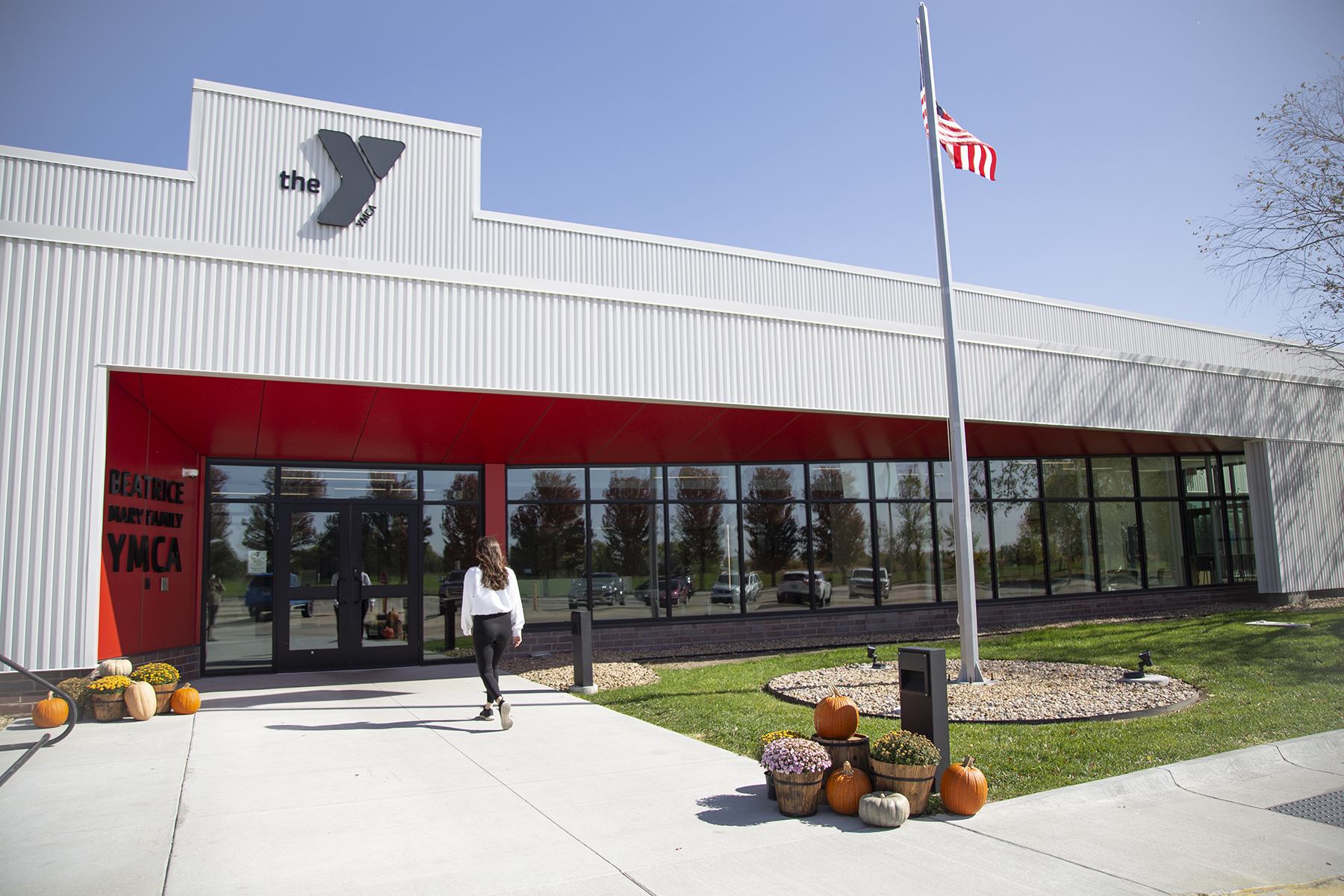
Site constraints for the existing building limited the new lobby entry addition to be located facing west. The primary advantage of the new addition is the ability to stitch together a disparate facility with a unified new facade of box-ribbed metal panel. The retracted primary entry accentuated by the subtraction of metal panel and highlighted with red phenolic panel doubles as an outdoor community porch. Perforations in the metal panel reveal the activity of the lobby and child outdoor play area beyond while offering sunshading from the harsh west sun.
An interior accent wall, once the limits of the existing building, now distinguishes the lobby from all community and wellness areas. Beyond the accent wall lies the staff offices accessed through a common work area. Enlarged and renovated lockers rooms now provide adequate modern space for patrons with the addition of a family locker room. A dedicated child watch area provides a secure play area connected to the front porch for outdoor shaded play. An upgraded spectator experience for competition swimming in the natatorium is accommodated by adding bleacher seating where none exists now.
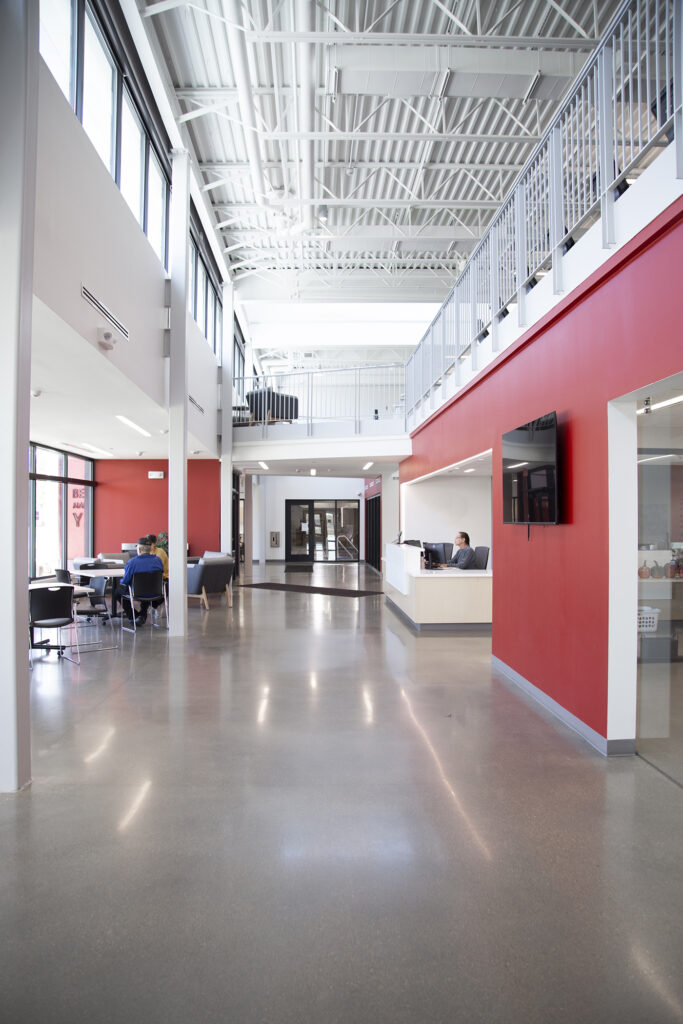
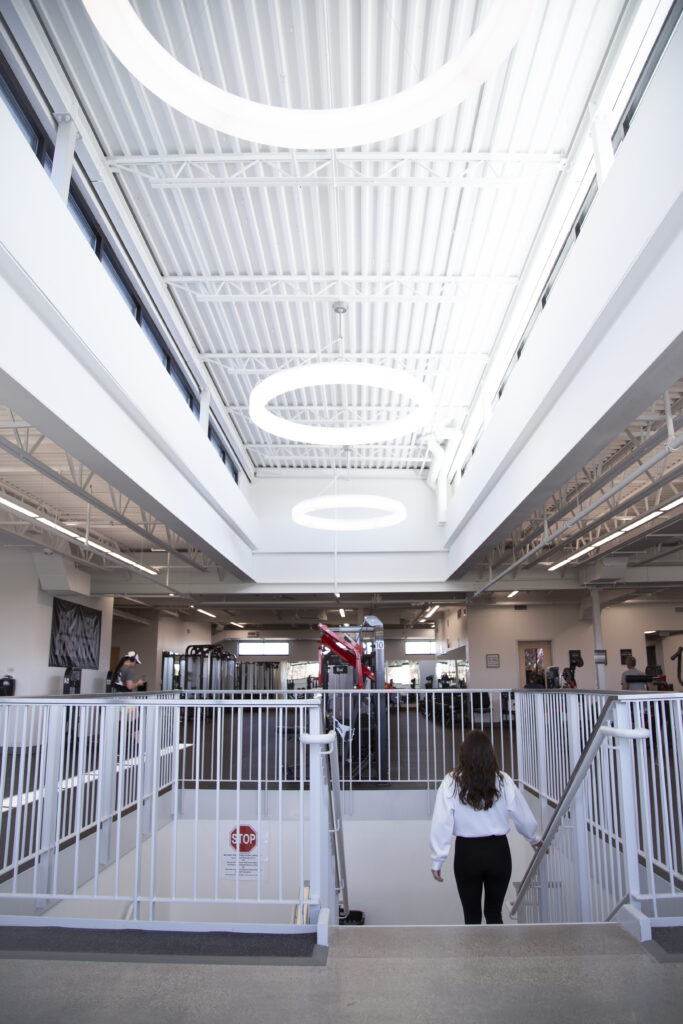
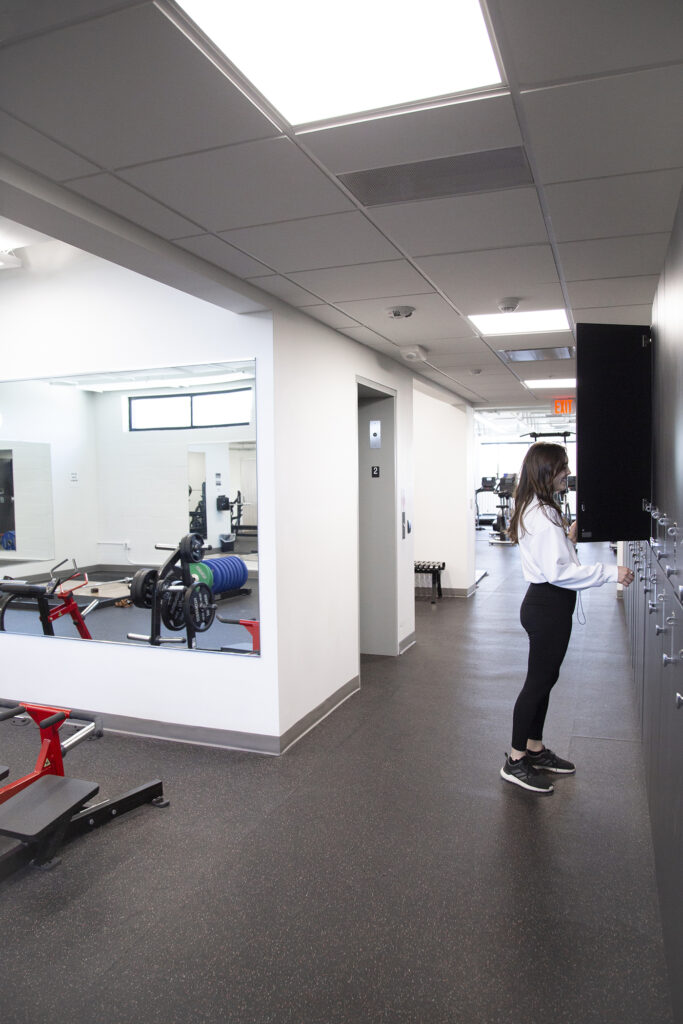
Access to the second floor wellness area is encouraged by using a stair with a generous landing that serves as a place to prospect and socialize. The expansive wellness area is subdivided into diverse workout and equipment zones by using a strategically located service core and assessment office. Second floor west facing windows are shaded by rhythmic vertical fins. Views from the wellness area are unobstructed but heat gain and glare is controlled, thereby reducing energy demands. A roof light monitor allows natural light to illuminate the expansive wellness area coupled with operable windows to naturally ventilate the workout areas. A geothermal well-field and photovoltaic roof panels will reduce long term operational costs.
