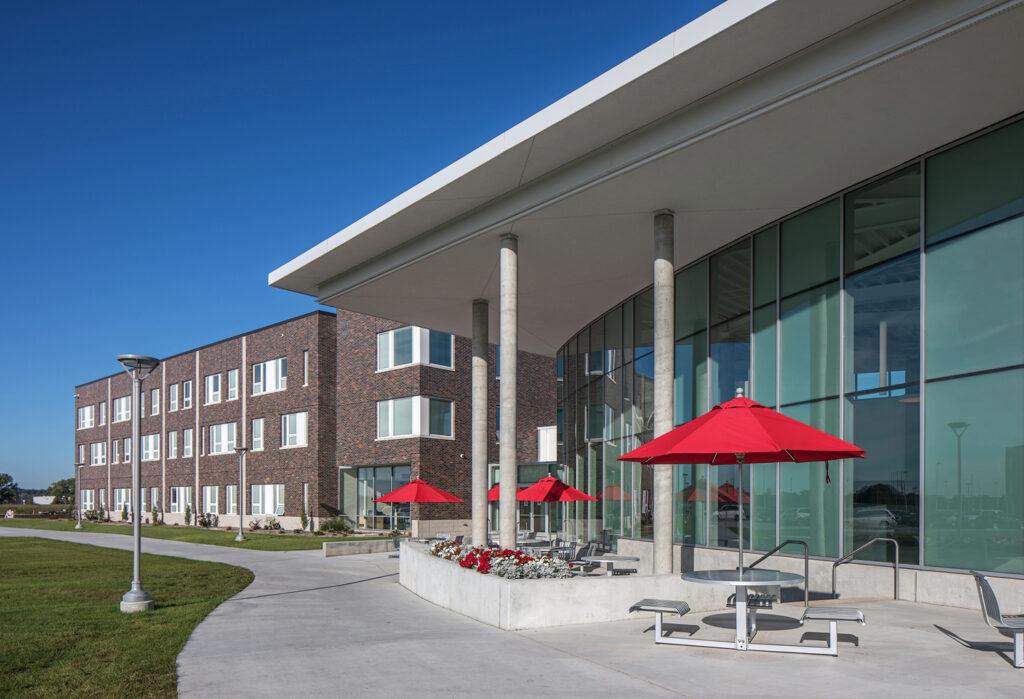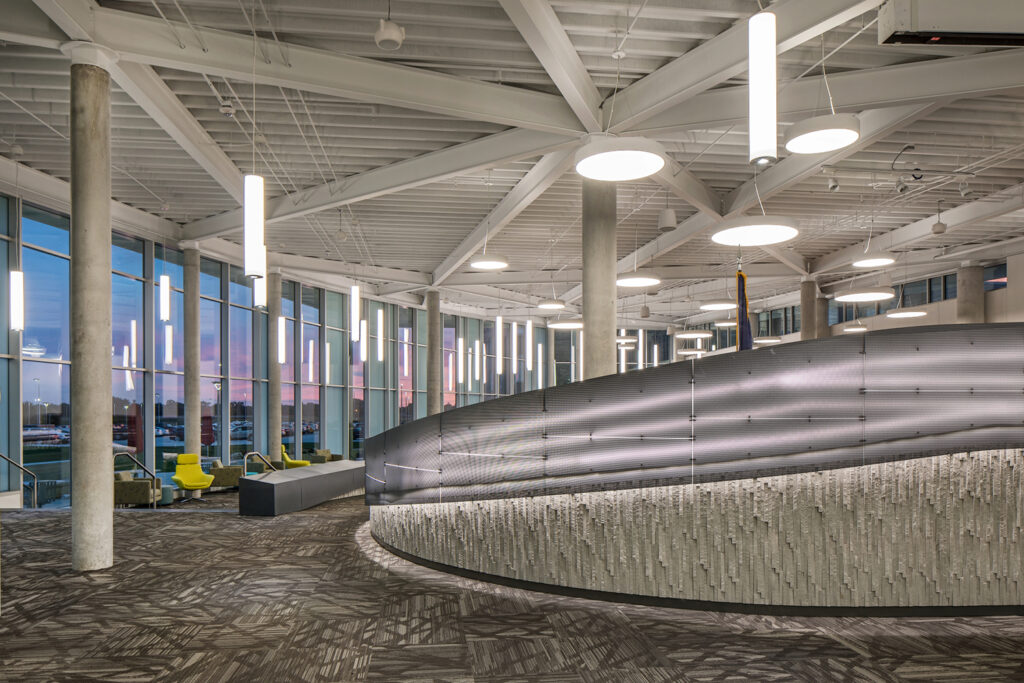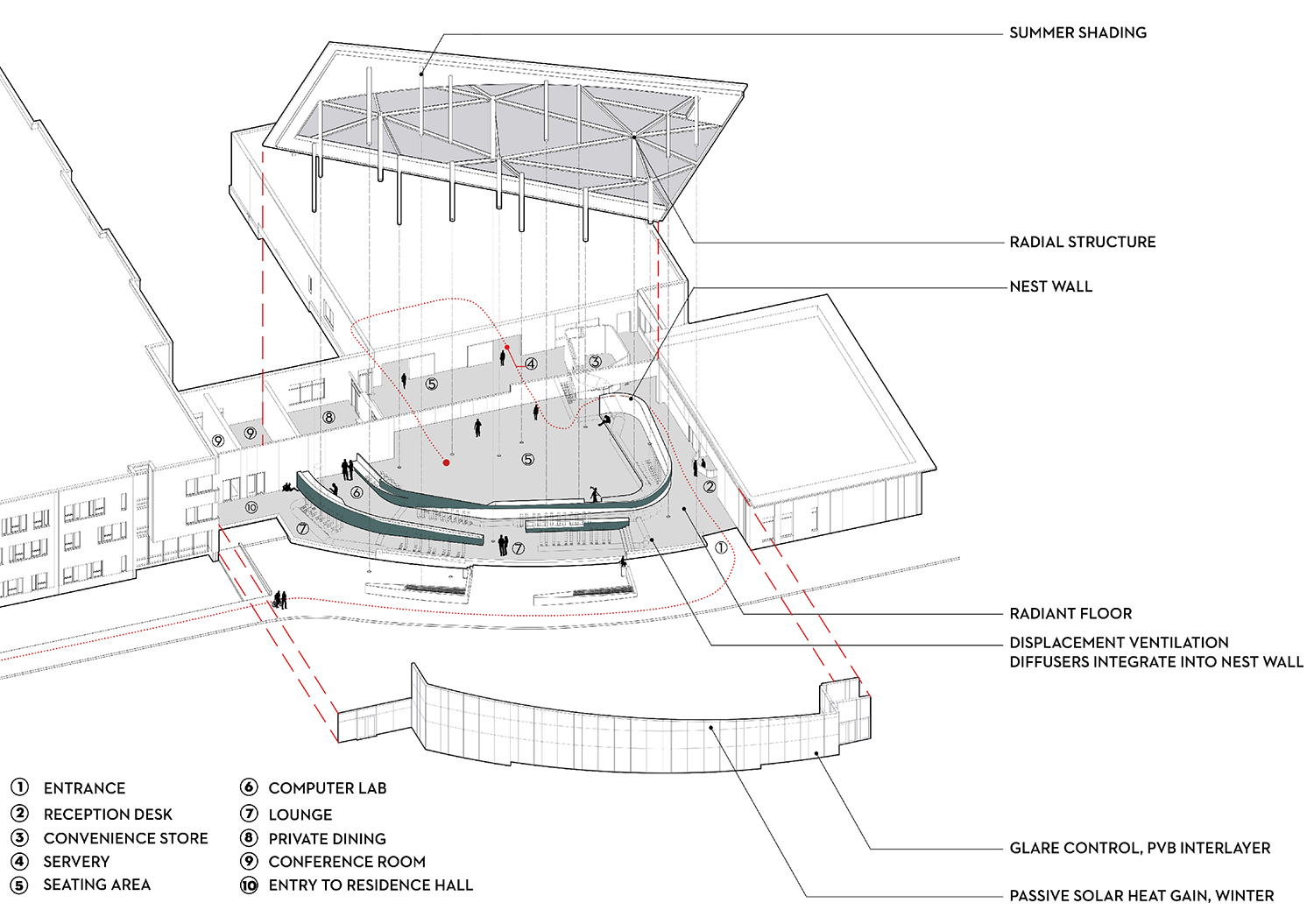Northeast Community College: Sustainable, Holistic Building Design
A recent example of this idea is the new dining space at Northeast Community College in Norfolk, NE. The project seeks to design a student center that fosters connection among students, including both campus residents and commuters. Situated on the western edge of campus, the building acts as a terminus to the pedestrian mall. This provides a visual connection to the rest of campus, as well as allowing room for growth. The student center is located between two new residence halls, each designed for 200+ students in suite-style apartments. The first phase includes the residence hall to the west, Path Hall, and the student center. The hall to the east will follow in a future phase.
The site naturally slopes from the northeast to the southwest. We saw this as an opportunity to create an interior terraced concourse space which acts as the main connection between the two residence halls. This space additionally serves as student lounges, a computer lab, and pre-function space for the conference rooms.


The concourse space is separated from the main dining area by a partial height wall. This wall, referred to as the “nest wall” by the client and design team, functions as a multi-purpose design element: It divides space, acts as the main distribution for the underfloor displacement ventilation, provides seating and countertops, and also acts as the backdrop for the stage.
Because Nebraska is heating dominated, we designed the building to take advantage of passive solar in the winter and provided a large overhang for summer shading. The size, shape, and position of this overhang shield the glass wall from the harsh summer sun while still allowing the warm winter sun to penetrate into the space. To ensure the admittance of direct sunlight doesn’t result in excessive amounts of glare, we strategically located PVB (polyvinyl butyral) layered into the patterning of the facade. This special layer on the inside of the glass diffuses natural light, significantly reducing glare.

The roof structure was organized around the nest wall layout, working to provide a column-free view of the stage from the main dining area. In order to achieve this, we designed a radial structure. This system allowed us more freedom in the placement of columns and became an aesthetic feature of the space.
Each of these elements and strategies work together to create an integrated solution. They are interdependent to one another for greater gains. Ultimately, we’re looking to leverage this interdependence, to do more with less, creating multi-purpose solutions which produce thoughtful, human-centered, high-performance projects.