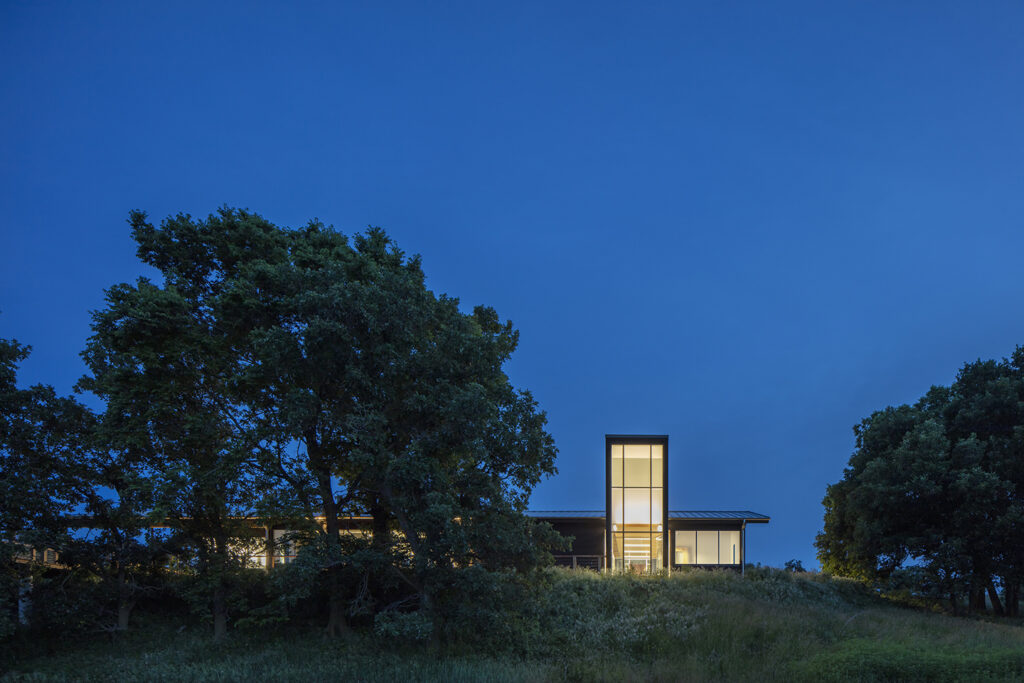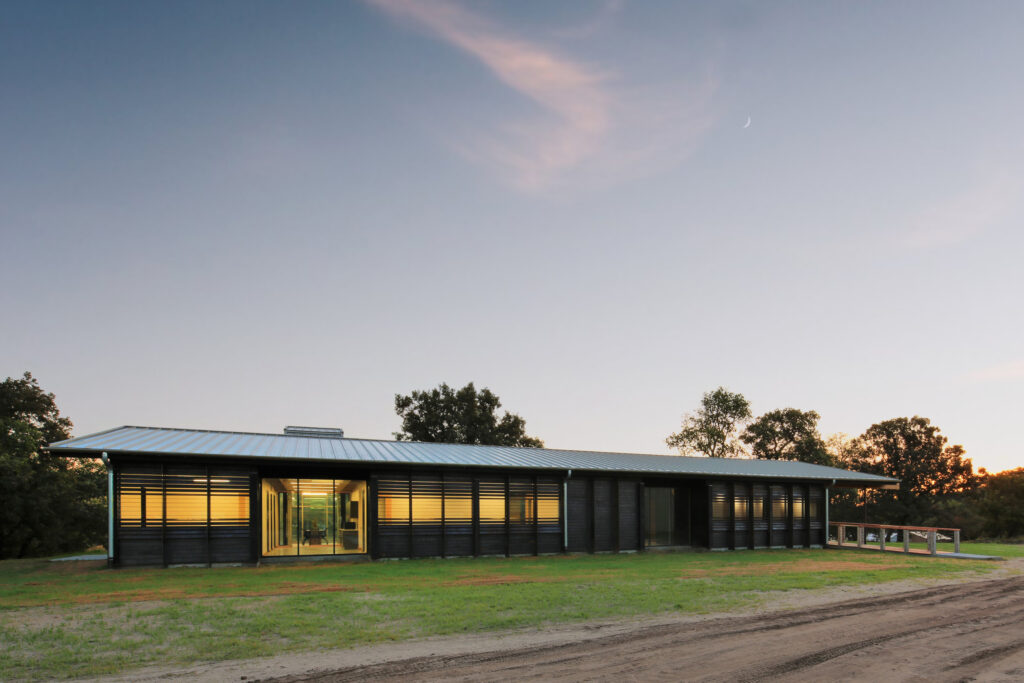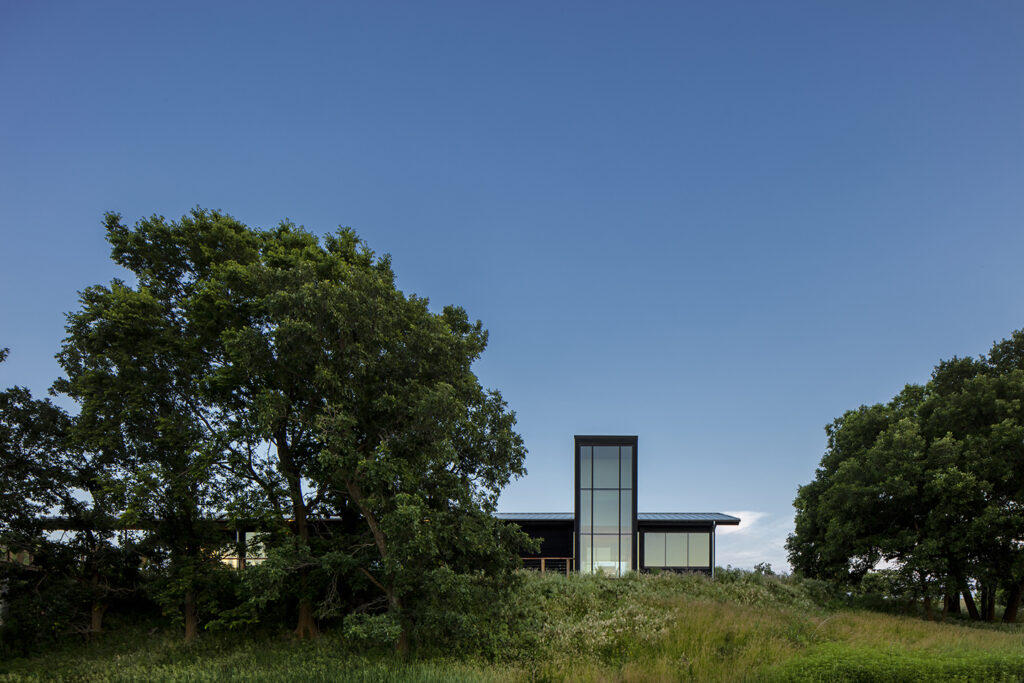



BVH led the executive team and board of directors of The Nature Conservancy through a programming and master planning process. As a result, the first phase of the extensive master plan is the visitor center. The center will be utilized to educate and orient visitors on the grounds of the Conservancy and demonstrate the Conservancy’s missional focus.
Placing the building along the gravel entry road on the edge of a small bluff allows for elevated views from the visitor center to the river over the existing camp buildings. The east/west longitudinal building axis parallels the road to orient the building program with optimized views to the north and south. Establishing a four-foot module on the north and south facade rhythmically regulates the design while utilizing a common material measurement.


Approaching from the road, users step onto an elevated cedar pathway that leads to a covered outdoor space. A portion of the deck projects into the landscape as an extension of the outdoor space. It is on the north side where the primary entry is intentionally located to preference the visceral connection to the natural setting then enter the gathering space. Within the interior space resides meeting rooms, educational orientation, office space, and a servery.
The project is designed to amplify the natural environment through sustainable methods and nuanced material choices. The use of charred wood siding on north/south walls (Shou-sugi-ban) and Cor-ten steel on east/west walls recall the weathering-nature of materials. Sourced on-site from overgrowth, cedar siding is charred using an ancient Japanese technique to provide durability and resistance to insects. Cor-ten steel will oxidize providing an ever-changing dynamic facade. The use of structurally insulated panels to enclose the building envelope provides a highly insulated, structurally-sound building with decades of durability.




