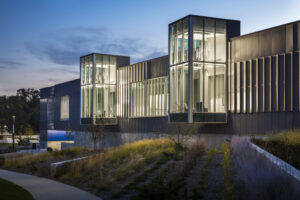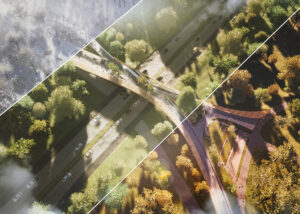Meet Our Newest Principals

Mike is a sought-after project manager, building technology guru, and a mentor to many within BVH. In addition to the great work he oversees for our clients, he is a loyal Teammates mentor and our BVH Tailgate raffle king. We truly appreciate Mike and everything he has done for the firm throughout his career spanning three decades with BVH. Mike’s skills have continued to cultivate BVHs core values in people, knowledge, and wonder. His leadership is appreciated both within the firm and by the repeat clients who come back to him.

Matt has provided wise and passionate leadership to BVH clients and our staff over his nine years with the firm. Consistently, clients return to Matt for his thorough project management as well as his ability to work through project challenges. Under his leadership, complex projects and schedules become manageable, achievable goals–producing results clients are proud of. Inside BVH, Matt is a respected team leader who mentors staff and ensures the BVH culture continually grows.
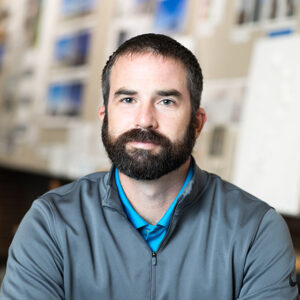
Bryan’s leadership on large and complex projects, development of BVH quality assurance, and sustainability efforts within the firm have proven invaluable over his career with BVH. For nearly twenty years at BVH, Bryan’s passion for design and an innate connection to the land have helped lead to simple-yet-creative solutions inherent to their environment. His realistic perspective and demeanor are guideposts for our staff and clients to follow. Beyond his work in the BVH studios, Bryan gives back through many volunteering efforts and his board leadership in the community. We look forward to the future Bryan will build, both for BVH and for our clients.
Celebrating Staff Promotions
MACKENZIE HUBER / ASSOCIATE

Mackenzie has been instrumental in establishing the firm’s presence in Denver and has been a crucial component of the Denver studio. She consistently provides excellent work on assignments for her clients and is always willing to fill in wherever the firm needs. She continues to be an invaluable asset to the company due to her problem-solving and analytical abilities.
KIT WILLIAMS / ASSOCIATE

Kit’s passion for design excellence has made her a valuable leader at BVH, even though she is relatively new to the Omaha office. She took on multiple challenging projects, and through her leadership and dedication to the client, she achieved success. Kit is encouraging, modest, and firm-focused, and she significantly impacts the company’s development.
TIM HEMSATH / SENIOR ASSOCIATE

Tim is a leader, a consensus builder, and a thought leader on sustainability. Through sustainability lunches and the appointment of sustainability advocates for each project, he has ensured that sustainability is discussed at the onset of each assignment. Tim’s enthusiasm and dedication to high-performance architecture have contributed to the development of the field.
CYNTHIA RAY / SENIOR ASSOCIATE

Cynthia has established herself as an experienced design expert in various project sectors. Her ability to communicate with others is reflected in her designs’ spaces and relationships. People look to Cynthia for guidance and trust because of her expertise and leadership.
AMANDA SCHNATZ / SENIOR ASSOCIATE

Amanda can connect with and gain the trust of all clients she works with and deliver outstanding projects for them. She is an excellent listener and genuinely appreciates discovering and responding to the needs and desires of her clients. As a leader in the studio, the entire team looks to her for guidance and direction in every aspect of our work.
ADAM SITZMANN / SENIOR ASSOCIATE

Adam is an outstanding project manager and representative of the BVH culture. His most significant contribution is doing whatever is necessary to ensure the success of projects. Repeatedly, he has gone above and beyond to ensure that clients achieve outstanding results. Adam possesses a natural talent for architectural business and marketing.
HAILEE TURNER / SENIOR ASSOCIATE

Hailee has proven to be an internal and external leader and professional at BVH. She is an asset to multiple departments within our organization and ties these departments together to create a unified culture throughout our three distinct studios. This could be quite a challenge for any company. Still, her ability to remain consistent with the One BVH vision within our studio culture continues to pay dividends by genuinely differentiating us from our competitors in multiple regions.
EVAN GUNN / ASSOCIATE PRINCIPAL

Evan’s leadership performance as Team Leader and Project Manager for BVH over the past fourteen months has been exceptional. With over 18 years of experience, Evan has developed a robust and systematic approach to overseeing project managers, mentoring team members, and achieving success in complex projects. His position as Associate Principal is well-deserved.
Southeast Community College Academic Excellence Center Receives National AIA Educational Design Award
The Academic Excellence Center for Southeast Community College in Nebraska solves one of the most paradoxical challenges facing many community colleges: creating a broader community among a nontraditional, commuter-based population. Focused on introducing equitable opportunities for study and connectivity to the rural context that drives the college’s STEM programs, the center is a differentiator that accelerates the value proposition for today’s learners.
“The center is a simple, elegant solution that remains sensitive to its context. It allows students to engage with their peers, a critical consideration for any commuter college.” – Jury comment
The center is the first new facility built through a revitalization plan for the college’s Beatrice campus, south of the state’s capitol. The project is a cornerstone for an anticipated transformation of the campus, which has a student population of just over 1,000. Across its 51,700 square feet, the center supports a wide range of STEM disciplines, from physics and health sciences to music and fine arts. Its construction sets a new bar for campus development and highlights critical programming through its cutting-edge learning environments, offices, and public space.
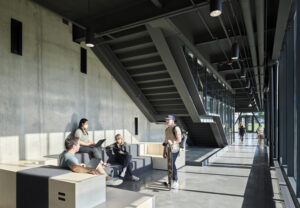
Envisioned by the team and college leaders as a machine for learning, the new center’s orientation, form, and fenestration optimize daylight in all learning spaces. Its primary classrooms leverage indirect daylight from adjacent open collaboration and circulation. The balance of direct and indirect daylight is further distributed along a primary circulation spine to create a dynamic experience that supports impromptu social connectivity. The team’s strategies offset most artificial lighting needs while simultaneously enhancing the learning experience and bolstering connections to the surrounding community.
Though the college did not articulate specific energy conservation goals, the team employed a purposeful approach to sustainability that nurtures user well-being and comfort while ensuring the facility’s longevity and a return on investment that correlates to the college’s overarching business plan. It meets the Architecture 2030 Challenge through a 70% energy reduction and a photovoltaic-ready infrastructure that will help move the college to a net zero master plan.
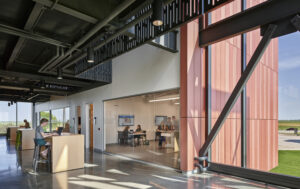
A vital gateway to the campus, the center is both a destination and landmark for the college community. It is an aesthetically contemporary solution that responds to both program and considerations while still celebrating the unpretentious rural vernacular of Nebraska.
Learn more.
The Museum of Nebraska Art and the Benefits of Mass Timber
In 2020, BVH Architecture was selected by MONA to reconstitute the home for Nebraska art. The addition, drawing heavily on the established visual language of the region amplifies museum programs through choreographed moments of discovery. We carefully selected materials to ensure MONA’s legacy of beauty and sustainability. Among those materials is mass timber, which Timberlyne will provide.
At the end of January, BVH Architect Matt Fitzpatrick and team members from Whiting Turner took a tour of the Timberlyne Shop in Boerne, TX.
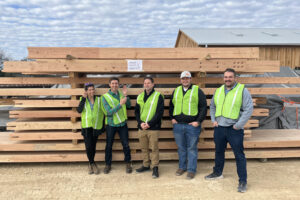
Our team was very fortunate to see the actual beams, columns, and steel connections being fabricated and finished for our project on-site in real-time. Timberlyne’s impressive new Hundegger robot and routing machine were fully displayed, creating the most complex joinery applications imaginable. We are also thankful to have met the talented technical team behind the scenes responsible for running the machines and creating the production documentation!
– Matt Fitzpatrick, AIA
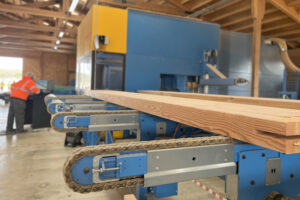
Using an exposed mass timber structural system recalls an elevated yet distinct Nebraska aesthetic. Patrons will experience the warmth of the exposed wood, the subtleties of the natural material, and the evidence of MONA’s desire to perpetuate a high-performing, sustainable building. Using cross-laminated timber (CLT) in place of a different system allowed the structural system to be nearly carbon neutral on this project.
Why Did We Choose Mass Timber?
BVH previously posted a biophilic overview of the human health and beauty of biophilic design. Mass timber is a rich material from nature—connecting us to biophilic patterns found in wood. Humans prefer natural materials over synthetic recreations because we can discern the difference. The exposed wood’s textures, colors, and patterns can only be achieved through natural processes.
In addition to their biophilic health benefits, trees sequester carbon emissions (CO2) during their lifecycle. When we harvest wood for use in our buildings, the timber we use still contains some of this stored carbon, effectively sequestering it for the lifespan of the building. After its use in a building, timber can continue storing carbon as long as the timber remains intact, whether reused or recycled.
Quantifying this stored carbon—what our industry calls embodied carbon—is an increasingly important and needed component to understanding a building’s environmental impact over its life cycle. Each material used for our buildings impacts our environment from their extraction, manufacturing, and installation—which occurs in air and water pollution, water and energy consumption, and the carbon emissions that impact global warming. However, mass timber or other biological materials can reduce and potentially eliminate significant carbon emissions.
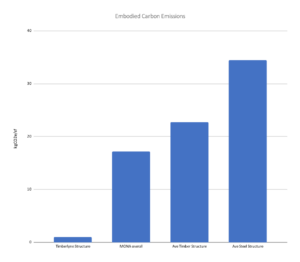
For MONA, BVH evaluated the carbon emissions of MONA’s new construction and renovation. Measured in kilograms of carbon dioxide emissions per square foot (kgCO2e/sf), the average embodied carbon of a steel framed structure is 34.5 kgCO2e/sf, whereas a timber structure averages 22.7 kgCO2e/sf. In addition to timber columns and beams, MONA is utilizing cross-laminated timber (CLT) decking instead of metal decks for the floor structure. Evaluating the total mass of timber’s embodied carbon from the beams, columns, and decking, including the steel connections and miscellaneous steel structural elements, totals one (1) kgCO2e/sf, nearly carbon neutral. Finally, for an overall perspective of carbon emissions, we incorporate the whole building enclosure, substructure, and interior finishes into the analysis achieving carbon emissions of 17 kgCO2e/sf.
Exploring the carbon emissions of our work aligns with BVH’s core value: the pursuit of knowledge. Carbon emissions and environmental impacts of our building designs are measurable and vital to understand and reduce. Our excitement is twofold: a mass timber structure can reduce the overall carbon footprint, and restoring the existing building further avoids carbon emissions. Patrons of MONA will not see the carbon emissions, but they will experience the beautifully biophilic mass timber structure alongside Nebraska-inspired art.
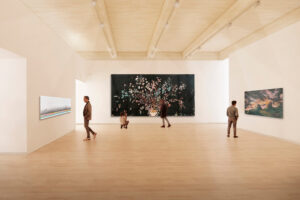
Southeast Community College Academic Excellence Center honored with Architect Magazine Award
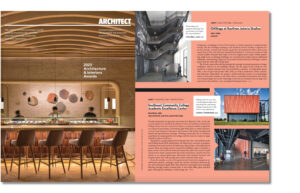
MERIT / ARCHITECTURE / INSTITUTIONAL
BEATRICE, NE
BVH ARCHITECTURE AND MULTISTUDIO
Visually inspired by the agrarian vernacular of its Beatrice, Neb., locale, the 52,000-square-foot Academic Excellence Center for Southeast Community College stems from the institution’s desire to enhance the student experience on campus by providing a welcoming, light-filled place to study and learn, converse and commune with peers, and interact with faculty through both formal and spontaneous meetings. Building community for its academic population is a major goal for the college, and the center is a step in a larger expansion plan to achieve it.
Designed in a partnership between Kansas City, Mo.–based Multistudio and Omaha-based BVH Architecture, the three-story structure is programmatically driven and consists of classrooms, laboratories, and multipurpose spaces. Thus, the design centers around the building’s main circulation, a glass curtain wall–enclosed communal spine that spans the center’s length and provides ample opportunities for social interactions, whether between classes or at campus gatherings.
Decorated with movable furniture and brightly daylit, this wide passage also creates informal study areas. From the outside, a scrim wall superstructure fronts this transparent architectural element, creating a space for exterior circulation between the two and a dramatic façade effect that references metal grain silos and light filtering through a barn’s wooden slats. It also helps offset glare and heat gain, reducing the building’s overall energy use.
— Elizabeth Fazzare, Architect Magazine’s 2023 Architecture & Interiors Awards Issue
February 09, 2023
CTE Spaces: Focusing on Community & Industry Needs
BVH has been involved in dozens of CTE projects in the past decade and we have seen overriding themes that are consistent markers of success for our clients. These include:
- A focus on industry needs: These combine local, regional, and global workforce needs.
- A focus on career pathways: These opportunities provide high pay and skill and will continue to see high demand. In a rapidly changing world, it gives students a broad platform for success.
- A focus on community partnerships: Community partnerships create a springboard for success for everyone involved. Program and equipment funding, real-world learning opportunities, and career connections are the tip of the iceberg for this resource’s potential.
In this blog post, we want to focus on the final point, which is often overlooked. Highly successful schools start the process of engaging the community, both locally and more broadly, very early in the process. Many try to build these as they are designing, or worse yet while construction is underway. This will inevitably lead to time delays, changes, and increased costs. Starting months and in some cases years before the start of design is ideal so that the school community is built collectively and comprehensively. This also creates a great opportunity for increased support in terms of funding, programming, and curriculum development.
Some examples of community partnerships building include:
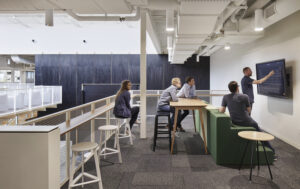
Sandy Creek High School | Fairfield, NE
In building the curriculum and dream of the Nebraska Center for Advanced Professional Studies (NCAPS), the school reached out and connected with 80+ industry partners to help inform their various pathways. In a community population of 6,200 with 115 students at the high school, they had to reach both close and distant partners to make all the connections work.
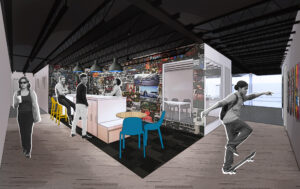
Lincoln Public Schools ‘Bay High’ | Lincoln, NE
Skate + Music + Fashion: LPS partnered with nonprofit Rabble Mill, known for its unique approach to serving underserved youth to create this focus CTE program. Bay High’s mission is to provide creative, entrepreneurial-minded students with the tools, access, and stewardship to be successful creators of tomorrow. It doesn’t hurt to have someone like legendary skateboarder Tony Hawk in your launch in addition to 12 community partners (including BVH).
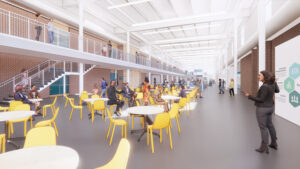
Fremont Public Schools Career Center | Fremont, NE
Fremont Public Schools (FPS) is pulling together both industry and community college connections to build its new CTE Center. Industry partners helped to inform the programs and curriculum that help create career connections with local industries in robotics, construction, automotive, health, and fabrication industries. Metro Community College (MCC) and FPS have a long-standing partnership wherein students have opportunities to earn college credit while in high school and have a direct pathway to MCC to further their education.
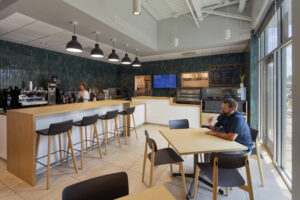
Umoⁿhoⁿ (Omaha Nation) Public Schools | Macy, NE
In this reservation community, Omaha Nation Public Schools (UNPS) has created a CTE facility that will help foster community revitalization at the core of a challenged community. With limited local industry or community resources, UNPS envisioned a facility that would fulfill community needs in the areas of automotive technology, construction, early childhood learning, and healthcare, while creating career opportunities for students at the same time. Dining and shopping options were once a 45-minute drive outside of town. Now a local cafe and community store help foster community and local craft sales all within the school facility.

We at BVH are excited about the future of education and the emerging potential that CTE pathway spaces are creating for students and communities. Drop us a line if you have any insight or questions we can help you with as you think about your Career & Technical Education or Pathways facilities.

Check out our recent webinar for the Nebraska Council of School Administrators!
Recent BVH CTE Projects:
Lincoln PS/Southeast Community College – The Career Academy
Lincoln PS Zoo School Science Focus Program
Lincoln PS Bay High
Lincoln PS Northstar HS Aviation CTE Addition
Centennial PS
Lexington PS
Omaha Nation PS
Fremont PS
Wisner PS
Cross County PS
Wilber PS
Nebraska City PS
Omaha Public Schools – 11 schools CCAP master plan
23 PK-12 projects in the past 10 years
The Chicago Athenaeum Awards the American Prize of Architecture to Multistudio & BVH Architecture
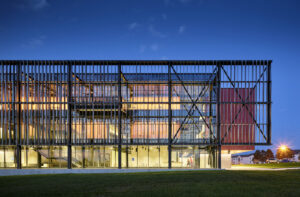
Conceived as a “machine for learning,” the Academic Excellence Center is a 52,000 sq. ft. STEM facility that will be the first building constructed in a campus revitalization master plan for a small community college in rural Beatrice, Nebraska.
Southeast Community College was focused on driving interdisciplinary programming, student-faculty interaction, and industry engagement. To address this goal, the design team organized all programs around a pedestrian street from which ‘cul-de-sacs’ connect classrooms, studios, and office programs. Interior transparencies place learning on display, connecting flexible learning spaces to open areas for student-teacher collaboration.
The building celebrates and emphasizes the rural vernacular of Nebraska through color, texture, rhythm, and scale, both inside and out. The exposed structure of the metal grain silo and the way light filters through the porous walls of nearby wooden barns pays homage to the state’s agricultural history. The organization of the building supports wellness through a connection to nature by providing panoramic views of the pastoral setting beyond.
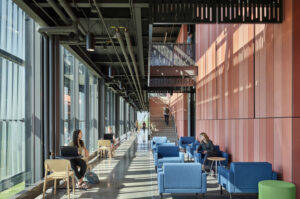
“Throughout this project, we embraced the idea that contemporary design can efficiently enhance and promote student learning experiences, creating connections between students, their ideas, and the community,” said Design Lead and Multistudio Associate Principal Kelly Dreyer, AIA. Dreyer states, “we are honored to have the Chicago Athenaeum award this project an American Architecture Award. Seeing the work of our peers with this distinction, we feel energized to continue pushing the design envelope and collaborating on spaces that are both lasting and inspirational.”
“As a catalyst for additional growth on the Beatrice campus, the project set a new standard for what learning, student life, and educational collaboration can be,” said BVH Architect and Associate Principal Bryan Solko, AIA, LEED AP. “Through design-focused charrettes with current students, educators, and administrators, a clear vision was established for what this project could be. BVH and Multistudio developed a strong partnership centered on implementing the vision, which resulted in a beautiful, functional, and performance-based building.”
This is BVH Architecture’s 3rd American Architecture Award. Previous American Architecture Awards include the Nebraska Center for Advanced Professional Studies (Sandy Creek) and The Nature Conservancy Niobrara River Valley Preserve.
Congratulations to Our New Associates!
Jen Davis

As one of the first members of the BVH Denver office, Jen is a natural leader. With her compassionate personality and dynamic skillset, she builds strong relationships and trust with everyone she works with. Jen is great with clients and continues to go the extra mile with her work—stepping in and stepping up to the plate to help the team. She is tenacious and driven and continues to be a huge asset to the firm.
Matt Fitzpatrick

A true team player, Matt has a go-getter attitude and no problem jumping in to help others. His great sense of detail enables him to strive for perfection in his work and design. Matt’s knowledge base in Multifamily has been pushing our Denver practice, and he has been a key asset in growing our Colorado business.
Andrew Meyer

Andrew has a disposition that draws people in. He looks at challenges as opportunities, taking on complex projects with a positive attitude. A huge asset to our team, Andrew has proven his knowledge and skill sets through his work while activating people in everything he does.
Kevin Meyer

Kevin has a special ability to lead his project team members positively and has become a mentor in their professional development, with staff often seeking him out for guidance. As an active community member, Kevin has an ability to grow and develop positive and long-lasting client relationships on every project he works on—a real ability to connect with others. He pushes design and thought leadership forward within the firm and our team.
Phuong Nguyen

Phuong is one of the young, talented architectural designers BVH needs to be a successful, purposeful, and design-focused firm. Her design skills are forward-thinking and she is respected by the firm for her ability to push the projects she works on. Phuong is making a change in the design profession with her work on J+EDI efforts within the firm but also in the community. This is evident within her work in AIA Next to Lead, the ACE Mentorship Program, and her recent article in B2B Magazine.
Kat Pickering

Kat has been with BVH for 5 years and has played a key role in building our Interiors practice. A sought after team member, her reliable and knowledgeable nature means staff often look to her for leadership. Kat’s passion for furniture and strong design has continued to grow throughout her professional career, and she strives to get work done with a high level of quality that produces an improved experience for the client and end user.
Case Study of Biophilia in Automotive Education Environments
Biophilia is humankind’s inherent connection with nature and explains why ocean views, mountain hikes, gardening, daylight, and parks restore our mind, body, and spirit. Building design inherently impacts human health and wellness and the inclusion of biophilic design concepts in our buildings supports positive health outcomes. Pulling aspects of the natural environment indoors and integrating biodiverse outdoor amenities (features) are ways to achieve a biophilic design.
Literature from many sources including the Living Futures Institute outline various approaches to biophilic design. Below are fifteen patterns outlined by Terrapin Bright Green in 2014 for biophilic design.
Nature in the Space Patterns
- Visual Connection with Nature
- Non-Visual Connection with Nature
- Non-Rhythmic Sensory Stimuli
- Thermal & Airflow Variability
- Presence of Water
- Dynamic & Diffuse Light
- Connection with Natural Systems
Natural Analogues Patterns
- Biomorphic Forms & Patterns
- Material Connection with Nature
- Complexity & Order
Nature of the Space Patterns
- Prospect
- Refuge
- Mystery
- Risk/Peril
- Awe
Several projects at BVH incorporate these patterns. Specifically, one project that achieved success and earned a LEEDv4 Innovation and Design credit for biophilia, was the Metro Community College (MCC) Automotive Technology Facility. MCC Auto Tech’s use of biophilia incorporates eight patterns of the fifteen listed above, in the design of this cutting edge technology education facility. Images below were used to highlight the biophilic patterns for the LEED innovation credit.
Exterior glazing provides a visual connection with nature through nooks projected into a native landscape. Nature in the space is further enhanced through the use of skylights and clerestories connecting humans to the dynamic patterns and diffusing daylight. Through the nooks and exterior glazing the surrounding landscape connects people to natural systems showcasing the seasonal variability of native plantings and weather patterns.
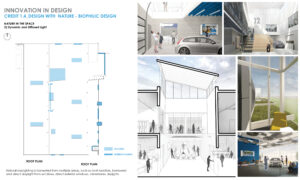
Wood materials and wall coverings introduce biomorphic forms and patterns similar to what exists in nature. Acoustical ceiling elements are used throughout the building referencing natural organic arrangements. Glass bridges throughout the space are decorated with glass film patterned to mimic clouds.
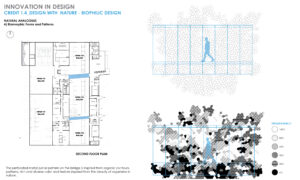
Natural analogues of complexity and order occur within the biomorphic forms and patterns across the ceilings, cloud patterns, and a nature inspired color palette. Additionally, the exposed structure and MEP systems showcase manmade layers of order and complexity within the spaces.
Views across the space take in the entire building from one end to the other creating a feeling of prospect. Further facilitated through the transparency and openness in the space.
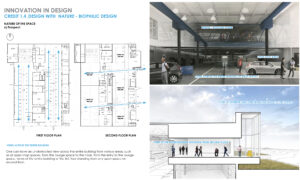
Refuge is provided in small seating areas and private conference rooms alongside the nooks providing a sense of protection for occupants.
The biophilic element of risk/peril is experienced through the protected walkways overlooking the education spaces below, glass railings overlooking two story spaces and cantilevered nooks at the exterior of the facility. Providing a sense of excitement while still maintaining the feeling of security.
Biophilic design operates over scales from touchable close materials, to the whole building organization and layout. All occupants benefit from biophilic elements and experiences of nature throughout the building. Building on our experience, BVH will continue to prioritize health and wellness through design excellence.
